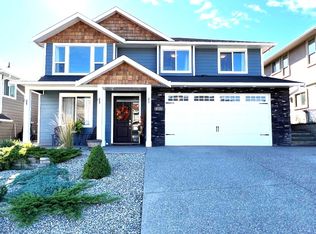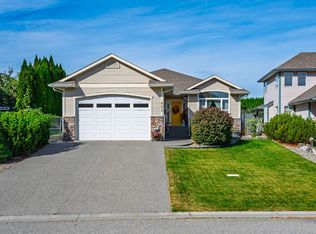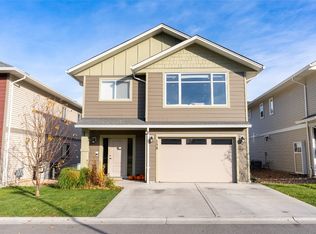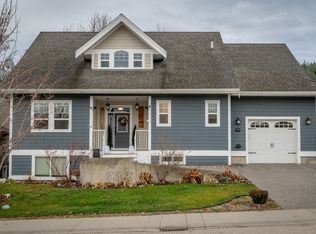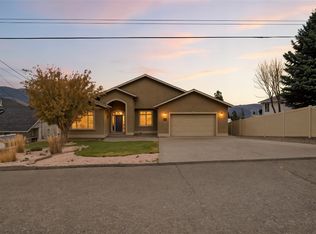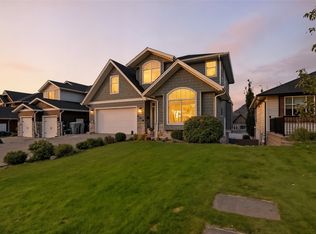8759 Badger Dr, Kamloops, BC V2C 0B2
What's special
- 228 days |
- 11 |
- 2 |
Zillow last checked: 8 hours ago
Listing updated: December 06, 2025 at 09:40am
Mike Shannon,
Royal LePage Kamloops Realty (Seymour St)
Facts & features
Interior
Bedrooms & bathrooms
- Bedrooms: 5
- Bathrooms: 4
- Full bathrooms: 3
- 1/2 bathrooms: 1
Primary bedroom
- Description: Primary Bedroom
- Level: Second
- Dimensions: 13.00x13.58
Bedroom
- Description: Bedroom
- Level: Basement
- Dimensions: 11.17x11.67
Bedroom
- Description: Bedroom
- Level: Second
- Dimensions: 13.00x10.17
Bedroom
- Description: Bedroom
- Level: Basement
- Dimensions: 10.67x12.00
Bedroom
- Description: Bedroom
- Level: Second
- Dimensions: 11.00x10.00
Other
- Description: Ensuite - Three Quarter
- Features: Three Piece Bathroom
- Level: Second
- Dimensions: 0 x 0
Den
- Description: Den
- Level: Main
- Dimensions: 10.17x12.58
Dining room
- Description: Dining Room
- Level: Main
- Dimensions: 12.00x17.33
Family room
- Description: Family Room
- Level: Basement
- Dimensions: 27.33x13.00
Other
- Description: Bathroom - Full
- Features: Four Piece Bathroom
- Level: Basement
- Dimensions: 0 x 0
Other
- Description: Bathroom - Full
- Features: Four Piece Bathroom
- Level: Second
- Dimensions: 0 x 0
Half bath
- Description: Bathroom - Half
- Features: Two Piece Bathroom
- Level: Main
- Dimensions: 0 x 0
Kitchen
- Description: Kitchen
- Level: Main
- Dimensions: 10.00x17.00
Laundry
- Description: Laundry
- Level: Second
- Dimensions: 5.00x6.00
Living room
- Description: Living Room
- Level: Main
- Dimensions: 17.00x13.00
Heating
- Forced Air, Natural Gas
Cooling
- None
Features
- Den
- Flooring: Mixed
- Basement: Full,Finished
- Number of fireplaces: 1
- Fireplace features: Gas
Interior area
- Total interior livable area: 3,003 sqft
- Finished area above ground: 1,957
- Finished area below ground: 1,046
Video & virtual tour
Property
Parking
- Total spaces: 2
- Parking features: Attached, Garage
- Attached garage spaces: 2
Features
- Levels: Three Or More,Multi/Split
- Stories: 3
- Patio & porch: Porch
- Exterior features: Private Yard
- Pool features: None
- Waterfront features: None
Lot
- Size: 6,098.4 Square Feet
Details
- Parcel number: 028136870
- Zoning: R2
- Special conditions: Standard
Construction
Type & style
- Home type: SingleFamily
- Property subtype: Single Family Residence
Materials
- Fiber Cement, Wood Frame
- Foundation: Concrete Perimeter
- Roof: Asphalt,Shingle
Condition
- New construction: No
- Year built: 2024
Utilities & green energy
- Sewer: Public Sewer
- Water: Public
Community & HOA
HOA
- Has HOA: No
Location
- Region: Kamloops
Financial & listing details
- Price per square foot: C$356/sqft
- Annual tax amount: C$4,781
- Date on market: 5/2/2025
- Cumulative days on market: 464 days
- Ownership: Freehold,Fee Simple
By pressing Contact Agent, you agree that the real estate professional identified above may call/text you about your search, which may involve use of automated means and pre-recorded/artificial voices. You don't need to consent as a condition of buying any property, goods, or services. Message/data rates may apply. You also agree to our Terms of Use. Zillow does not endorse any real estate professionals. We may share information about your recent and future site activity with your agent to help them understand what you're looking for in a home.
Price history
Price history
Price history is unavailable.
Public tax history
Public tax history
Tax history is unavailable.Climate risks
Neighborhood: Campbell Creek
Nearby schools
GreatSchools rating
No schools nearby
We couldn't find any schools near this home.
- Loading
