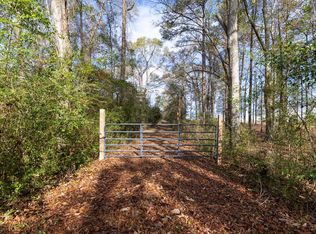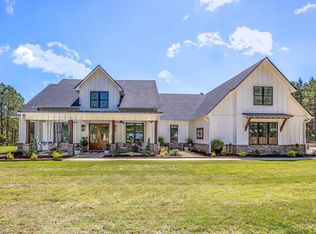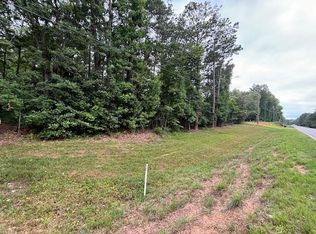Sold for $637,500 on 10/10/25
$637,500
8758 State Highway 315, Cataula, GA 31804
4beds
4,788sqft
Single Family Residence
Built in 2013
5 Acres Lot
$639,800 Zestimate®
$133/sqft
$3,717 Estimated rent
Home value
$639,800
$461,000 - $889,000
$3,717/mo
Zestimate® history
Loading...
Owner options
Explore your selling options
What's special
A custom-built, single-level split-plan home situated on 5 acres in Harris County—ideal for both indoor and outdoor entertaining. This remarkable home showcases expansive open living spaces, plantation shutter throughout, a gourmet kitchen adorned with custom soft close cabinetry and granite countertops, gas cooktop, stainless appliances to include icemaker. A wood-burning stone fireplace complemented by built-in cabinets, and a wet bar meticulously designed for hosting. The generous master suite boasts separate his-and-her walk-in closets with tailored organizers and a spa-like ensuite featuring a substantial soaking tub, dual vanities, a linen cabinet, and a walk-in shower. Additional highlights encompass hardwood flooring throughout, an abundance of cabinets, exceptional crown molding, a flexible fourth bedroom or office, and a guest powder room. A standout attribute of this property is the expansive 1,632 sq. ft. man cave—an entertainer's haven—equipped with a kitchen, bar, half bath, stamped concrete flooring, and 3 bay garage doors that seamlessly merge indoor and outdoor environments to include large patio Further amenities include a stepless entry from three car attached garage, Completely floored pull down attic with foam insulation for energy efficiency, a screened porch, a detached 40 x 30 double-bay workshop, a shuffleboard court, and a fire pit—providing limitless opportunities for leisure and enjoyment. Spray foam insulation and a fully floored attic.
Zillow last checked: 8 hours ago
Listing updated: October 10, 2025 at 10:56am
Listed by:
K. Williams & M. Williams 706-321-1111,
Keith Williams Realty & Associates
Bought with:
Lisa Raines, 339405
Keller Williams Realty River Cities
Source: CBORGA,MLS#: 222373
Facts & features
Interior
Bedrooms & bathrooms
- Bedrooms: 4
- Bathrooms: 4
- Full bathrooms: 2
- 1/2 bathrooms: 2
Primary bathroom
- Features: Double Vanity
Dining room
- Features: Separate
Kitchen
- Features: Breakfast Area, Breakfast Bar, Kitchen Island, Pantry, View Family Room
Heating
- Electric, Heat Pump
Cooling
- Central Electric
Appliances
- Included: Dishwasher, Electric Heater, Gas Range, Microwave, Self Cleaning Oven
- Laundry: Laundry Room
Features
- High Ceilings, Walk-In Closet(s), Double Vanity, Tray Ceiling(s), Wet Bar
- Flooring: Hardwood
- Windows: Thermo Pane
- Number of fireplaces: 1
- Fireplace features: Gas Starter, Family Room, Masonry
Interior area
- Total structure area: 4,788
- Total interior livable area: 4,788 sqft
Property
Parking
- Total spaces: 3
- Parking features: Attached, 3-Garage, Other Capacity-See Remarks
- Attached garage spaces: 3
Features
- Levels: One
- Patio & porch: Patio, Screen Porch
- Exterior features: Landscaping, Other-See Remarks
- Spa features: Bath
Lot
- Size: 5 Acres
- Features: Level, Wooded
Details
- Additional structures: Outbuilding
- Parcel number: 050 036
Construction
Type & style
- Home type: SingleFamily
- Architectural style: Traditional
- Property subtype: Single Family Residence
Materials
- Brick
- Foundation: Slab/No
Condition
- New construction: No
- Year built: 2013
Utilities & green energy
- Sewer: Septic Tank
- Water: Public, Well
Green energy
- Energy efficient items: Roof
Community & neighborhood
Security
- Security features: Security, Smoke Detector(s)
Location
- Region: Cataula
- Subdivision: Harris Rural Southwest
Price history
| Date | Event | Price |
|---|---|---|
| 10/10/2025 | Sold | $637,500-1.9%$133/sqft |
Source: | ||
| 9/26/2025 | Pending sale | $649,900$136/sqft |
Source: | ||
| 7/21/2025 | Price change | $649,900-7.1%$136/sqft |
Source: | ||
| 5/1/2025 | Price change | $699,900-12.5%$146/sqft |
Source: | ||
| 3/7/2025 | Listed for sale | $799,900$167/sqft |
Source: | ||
Public tax history
| Year | Property taxes | Tax assessment |
|---|---|---|
| 2024 | $4,469 +0.1% | $166,056 +0.1% |
| 2023 | $4,463 | $165,859 |
| 2022 | $4,463 +4.8% | $165,859 +8.7% |
Find assessor info on the county website
Neighborhood: 31804
Nearby schools
GreatSchools rating
- 9/10Mulberry Creek Elementary SchoolGrades: PK-4Distance: 3.2 mi
- 7/10Harris County Carver Middle SchoolGrades: 7-8Distance: 7.7 mi
- 7/10Harris County High SchoolGrades: 9-12Distance: 7.5 mi

Get pre-qualified for a loan
At Zillow Home Loans, we can pre-qualify you in as little as 5 minutes with no impact to your credit score.An equal housing lender. NMLS #10287.
Sell for more on Zillow
Get a free Zillow Showcase℠ listing and you could sell for .
$639,800
2% more+ $12,796
With Zillow Showcase(estimated)
$652,596

