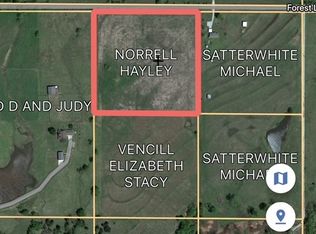Sold for $799,500
$799,500
8758 Mount Washington Rd, Ardmore, OK 73401
3beds
3,664sqft
Single Family Residence
Built in 1989
38.86 Acres Lot
$808,700 Zestimate®
$218/sqft
$2,055 Estimated rent
Home value
$808,700
Estimated sales range
Not available
$2,055/mo
Zestimate® history
Loading...
Owner options
Explore your selling options
What's special
Dream Ranch Retreat on 40 Acres - Mountain Views, Horse Barn, Fishing Pond and More!! Welcome to your slice of country paradise! This stunning 40 Acre ranch offers everything you've been dreaming of - wide open space and tranquility. At the heart of this property sets a charming rock home combining rustic character with modern comfort. There are 3 pastures, Fenced & Cross-fenced and a Nice Spring-fed Pond with catfish & small mouth bass.
The beautiful home has over 3600 sq. ft, 3 bedrooms/2 bathrooms. The Master suite is upstairs and has a sitting area overlooking the property for quiet reading and relaxing as well as a hobby/sewing room. The shop is 30X50 with 12" walls, fully insulated with 10' insulated doors, wired 110+220 electric. The shop also has a 9,000 pound capacity 4 Post Car Lift with Hydraulic Suspension Jack and LED Lights. The barn is 36'X50' with 12" walls, Concrete floors, rubber stall mats, 12X12 ft. portable stalls, tack room, 12X24 hay storage and 10X50 Lean-To. Don't miss out on this magnificent property.
Zillow last checked: 8 hours ago
Listing updated: July 07, 2025 at 09:46am
Listed by:
Cynthia Silvas 580-721-9355,
G3 Land & Home, LLC.
Bought with:
Lisa Riggle, 145634
Claudia & Carolyn Realty Group
Source: MLS Technology, Inc.,MLS#: 2516105 Originating MLS: MLS Technology
Originating MLS: MLS Technology
Facts & features
Interior
Bedrooms & bathrooms
- Bedrooms: 3
- Bathrooms: 2
- Full bathrooms: 2
Heating
- Central, Electric, Heat Pump
Cooling
- Central Air, 2 Units
Appliances
- Included: Dishwasher, Electric Water Heater, Disposal, Microwave, Oven, Range, Refrigerator, Stove
- Laundry: Electric Dryer Hookup
Features
- Attic, Granite Counters, Vaulted Ceiling(s), Ceiling Fan(s), Electric Oven Connection, Electric Range Connection
- Flooring: Tile, Wood
- Windows: Vinyl
- Basement: None
- Number of fireplaces: 2
- Fireplace features: Wood Burning
Interior area
- Total structure area: 3,664
- Total interior livable area: 3,664 sqft
Property
Parking
- Total spaces: 2
- Parking features: Attached, Garage, Garage Faces Side
- Attached garage spaces: 2
Features
- Levels: Two
- Stories: 2
- Patio & porch: Covered, Patio, Porch
- Exterior features: Rain Gutters
- Pool features: None
- Fencing: Cross Fenced,Wire
- Has view: Yes
- View description: Mountain(s)
Lot
- Size: 38.86 Acres
- Features: Rolling Slope
Details
- Additional structures: Barn(s), Stable(s), Workshop
- Parcel number: 50902003S02E200100
- Horses can be raised: Yes
- Horse amenities: Horses Allowed, Stable(s)
Construction
Type & style
- Home type: SingleFamily
- Property subtype: Single Family Residence
Materials
- Stone, Vinyl Siding, Wood Frame
- Foundation: Slab
- Roof: Asphalt,Fiberglass
Condition
- Year built: 1989
Utilities & green energy
- Sewer: Septic Tank
- Water: Rural
- Utilities for property: Electricity Available, Water Available
Green energy
- Energy efficient items: Insulation
Community & neighborhood
Security
- Security features: Storm Shelter, Smoke Detector(s)
Community
- Community features: Gutter(s)
Location
- Region: Ardmore
- Subdivision: Carter Co Unplatted
Other
Other facts
- Listing terms: Conventional,FHA,USDA Loan,VA Loan
Price history
| Date | Event | Price |
|---|---|---|
| 7/7/2025 | Sold | $799,500$218/sqft |
Source: | ||
| 5/10/2025 | Pending sale | $799,500$218/sqft |
Source: | ||
| 5/6/2025 | Price change | $799,500-1.2%$218/sqft |
Source: | ||
| 5/2/2025 | Price change | $809,000-1.3%$221/sqft |
Source: | ||
| 4/16/2025 | Listed for sale | $820,000-0.6%$224/sqft |
Source: | ||
Public tax history
| Year | Property taxes | Tax assessment |
|---|---|---|
| 2024 | $2,955 +5.4% | $34,627 +3% |
| 2023 | $2,805 +2.9% | $33,618 +3% |
| 2022 | $2,725 +1.9% | $32,639 +3% |
Find assessor info on the county website
Neighborhood: 73401
Nearby schools
GreatSchools rating
- 5/10Springer Elementary SchoolGrades: PK-8Distance: 2.1 mi
- 3/10Springer High SchoolGrades: 9-12Distance: 2.1 mi
Schools provided by the listing agent
- Elementary: Charles Evans
- High: Ardmore
- District: Ardmore - Sch Dist (AD2)
Source: MLS Technology, Inc.. This data may not be complete. We recommend contacting the local school district to confirm school assignments for this home.
Get pre-qualified for a loan
At Zillow Home Loans, we can pre-qualify you in as little as 5 minutes with no impact to your credit score.An equal housing lender. NMLS #10287.
