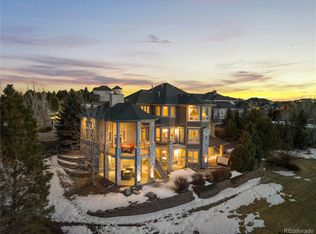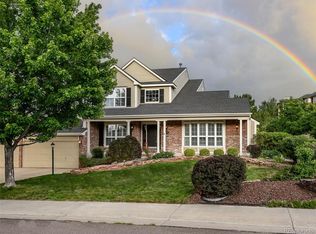Luxurious custom home located in the Estates at Hidden Pointe. This beautiful home features a prime cul de sac location with wonderful mountain views from every level. The Open floor plan features a dramatic 2 story foyer with wrought iron, spiral cherry staircase. Entry way has tiled floors resembling tumbled limestone leading to Great Room, living room, kitchen and main floor master suite. Lovely bow windows with shutters in the breakfast area lets you enjoy views of the outdoor pool. The kitchen has slab granite countertops, stainless steel appliances including a Viking gas cooktop with grill, and direct vent island hood. The homes has been freshly painted and new carpet installed throughout. The outdoor pool features a Cover Pools automatic pool cover system. The system requires a security code to retract the cover for ultimate safety. Enjoy the professional landscaping, a volleyball sand area, a basketball standard and gas fire pit. Furnace and AC are newer.
This property is off market, which means it's not currently listed for sale or rent on Zillow. This may be different from what's available on other websites or public sources.

