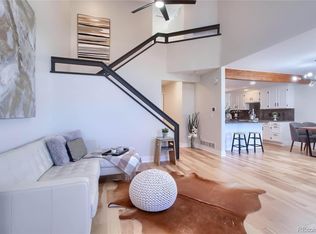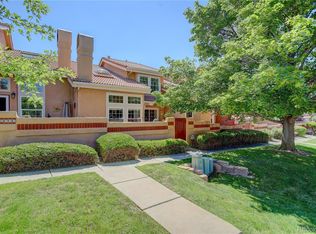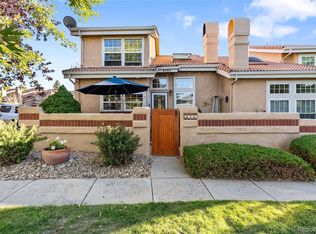Sold for $624,500 on 05/03/23
$624,500
8757 Kachina Way, Lone Tree, CO 80124
3beds
2,110sqft
Townhouse
Built in 1986
1,306.8 Square Feet Lot
$570,400 Zestimate®
$296/sqft
$3,064 Estimated rent
Home value
$570,400
$542,000 - $599,000
$3,064/mo
Zestimate® history
Loading...
Owner options
Explore your selling options
What's special
Contemporary Taos Townhouse Minutes From Park Meadows Shopping Center & Close to DTC! Tastefully Updated w/ Freshly Refinished Wide-Plank Hickory Floors, Stainless Steel Appliances, Quartz Counters, Updated Shaker Style Cabinetry w/ Brush Nickel Pulls, Stainless Sink & Custom Stainless Faucet, Subway Tile Backsplash. Exposed Wood Beam, Modern Lighting Throughout, Industrial Steel Bannister, Feature Wood Wall on Stairwell, New Carpet, New Paint. All Bathrooms Totally Renovated! Primary Bathroom Features Barn Door Walk-In Closet, Dual Vanity w/ Quartz Counters, & Rain Tree Shower System. HVAC Updated 7 Whole House Fan Upstairs! Incredible Shopping & Eateries within Walking Distance, Sweetwater Park & Cove Creek Park Nearby, Close to Lone Tree Golf & Tennis Club, Easy Access to 1-25 & C-470.
Zillow last checked: 8 hours ago
Listing updated: September 13, 2023 at 03:52pm
Listed by:
Landin Smith 303-932-3355 landinbsmith@gmail.com,
RE/MAX Professionals
Bought with:
Molly Hollis, 40029596
Gather Realty
Sean Hollis, 100027747
Gather Realty
Source: REcolorado,MLS#: 4300647
Facts & features
Interior
Bedrooms & bathrooms
- Bedrooms: 3
- Bathrooms: 4
- Full bathrooms: 2
- 3/4 bathrooms: 1
- 1/2 bathrooms: 1
- Main level bathrooms: 1
Primary bedroom
- Description: Walk-In Closet, Vaulted Ceiling, New Carpet
- Level: Upper
- Area: 195 Square Feet
- Dimensions: 13 x 15
Bedroom
- Description: New Carpet
- Level: Upper
- Area: 132 Square Feet
- Dimensions: 11 x 12
Bedroom
- Description: Can Be A Bedroom, Office Or Both
- Level: Basement
Primary bathroom
- Description: Second Walk-In Closet, 5-Piece Bathroom, Elongated Tile Flooring, Tile Wall Detailing In Shower
- Level: Upper
Bathroom
- Description: Tile Detailing In Shower, Tile Flooring
- Level: Upper
Bathroom
- Description: Updated Sink Faucet, Laminate Flooring, Tile Backsplash
- Level: Main
Bathroom
- Description: Updated Faucet, Tile Wall Detailing In The Shower, Elongated Tile Flooring, Quartz Countertops
- Level: Basement
Family room
- Description: Carpet, Dartboard Included
- Level: Basement
Kitchen
- Description: Wine Fridge, Stainless Steel Appliances, Tile Backsplash, Quartz Countertops, Hickery Wood Flooring, Updated Lighting
- Level: Main
- Area: 252 Square Feet
- Dimensions: 12 x 21
Laundry
- Description: Washer & Dryer, Built-In Shelving
- Level: Main
- Area: 25 Square Feet
- Dimensions: 5 x 5
Living room
- Description: Vaulted Ceiling, Skylight, Wood Burning Fireplace, Hickory Wood Flooring
- Level: Main
- Area: 255 Square Feet
- Dimensions: 15 x 17
Heating
- Forced Air, Natural Gas
Cooling
- Central Air
Appliances
- Included: Dishwasher, Disposal, Dryer, Oven, Refrigerator, Self Cleaning Oven, Washer, Wine Cooler
- Laundry: In Unit
Features
- Eat-in Kitchen, Five Piece Bath, Pantry, Quartz Counters, Smart Thermostat, Smoke Free, Vaulted Ceiling(s), Walk-In Closet(s)
- Flooring: Carpet, Laminate, Tile, Wood
- Windows: Double Pane Windows, Window Coverings, Window Treatments
- Basement: Finished,Full
- Number of fireplaces: 1
- Fireplace features: Living Room, Wood Burning
- Common walls with other units/homes: No One Above,No One Below,2+ Common Walls
Interior area
- Total structure area: 2,110
- Total interior livable area: 2,110 sqft
- Finished area above ground: 1,434
- Finished area below ground: 608
Property
Parking
- Total spaces: 2
- Parking features: Dry Walled, Oversized, Storage
- Attached garage spaces: 2
Features
- Levels: Two
- Stories: 2
- Entry location: Exterior Access
- Patio & porch: Covered, Deck, Front Porch, Patio
- Fencing: Full
Lot
- Size: 1,306 sqft
Details
- Parcel number: R0328446
- Zoning: RES
- Special conditions: Standard
Construction
Type & style
- Home type: Townhouse
- Architectural style: Contemporary
- Property subtype: Townhouse
- Attached to another structure: Yes
Materials
- Frame, Stucco
- Foundation: Slab
- Roof: Spanish Tile
Condition
- Updated/Remodeled
- Year built: 1986
Utilities & green energy
- Electric: 110V
- Sewer: Public Sewer
- Water: Public
- Utilities for property: Cable Available, Electricity Connected, Internet Access (Wired), Natural Gas Connected, Phone Available
Green energy
- Energy efficient items: Thermostat
Community & neighborhood
Security
- Security features: Carbon Monoxide Detector(s), Security System, Smoke Detector(s), Video Doorbell
Location
- Region: Lone Tree
- Subdivision: Taos Of Lone Tree
HOA & financial
HOA
- Has HOA: Yes
- HOA fee: $400 monthly
- Services included: Insurance, Maintenance Grounds, Maintenance Structure, Recycling, Road Maintenance, Sewer, Snow Removal, Trash, Water
- Association name: TMMC Management
- Association phone: 303-985-9623
Other
Other facts
- Listing terms: Cash,Conventional,FHA,VA Loan
- Ownership: Individual
- Road surface type: Paved
Price history
| Date | Event | Price |
|---|---|---|
| 8/17/2023 | Listing removed | -- |
Source: Zillow Rentals | ||
| 8/8/2023 | Listed for rent | $3,000$1/sqft |
Source: Zillow Rentals | ||
| 5/3/2023 | Sold | $624,500+149.8%$296/sqft |
Source: | ||
| 11/25/2013 | Sold | $250,000+6.4%$118/sqft |
Source: Public Record | ||
| 12/15/2009 | Sold | $235,000-2.5%$111/sqft |
Source: Public Record | ||
Public tax history
| Year | Property taxes | Tax assessment |
|---|---|---|
| 2025 | $3,307 -1% | $36,970 -5.2% |
| 2024 | $3,341 +24% | $38,990 -1% |
| 2023 | $2,693 -3.8% | $39,370 +32.9% |
Find assessor info on the county website
Neighborhood: 80124
Nearby schools
GreatSchools rating
- 6/10Eagle Ridge Elementary SchoolGrades: PK-6Distance: 0.8 mi
- 5/10Cresthill Middle SchoolGrades: 7-8Distance: 2.3 mi
- 9/10Highlands Ranch High SchoolGrades: 9-12Distance: 2.5 mi
Schools provided by the listing agent
- Elementary: Eagle Ridge
- Middle: Cresthill
- High: Highlands Ranch
- District: Douglas RE-1
Source: REcolorado. This data may not be complete. We recommend contacting the local school district to confirm school assignments for this home.
Get a cash offer in 3 minutes
Find out how much your home could sell for in as little as 3 minutes with a no-obligation cash offer.
Estimated market value
$570,400
Get a cash offer in 3 minutes
Find out how much your home could sell for in as little as 3 minutes with a no-obligation cash offer.
Estimated market value
$570,400


