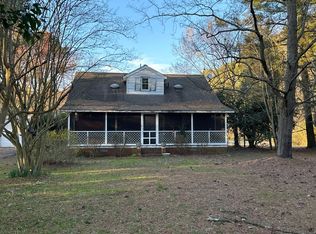Look no further for perfect privacy close to the bridge. Escape thru the white brick entrance down the magical drive to this beautiful home on two acres. On a level, cleared acreage surrounded by woods you will find a home site with mature landscaping featuring a waterfall, conveniently placed spigots for landscaping and gardening & a large workshop/shed. Imagine coffee (or tea) on the covered front porch and lunch or dinner on the rear deck with family and friends. Inside you find an open floor plan, impressive stone fireplace, vaulted ceiling, bay window, arched entry ways, SS appliances & lots of natural light everywhere. Escape to the owner's suite that features two walk-in closets, tray ceiling, jetted tub and separate shower & fresh paint. Heading downstairs you find that the useful space is nearly doubled by an unfinished above grade story with painted concrete floors, wood stove & 1 car garage with auto opener and convenient half bath. There is even an area that seems perfect for a wine cellar. Not your typical home and the updates make it special. You must visit to truly appreciate this extremely well-maintained and updated home!
This property is off market, which means it's not currently listed for sale or rent on Zillow. This may be different from what's available on other websites or public sources.

