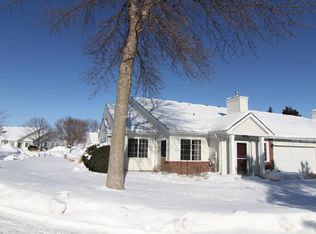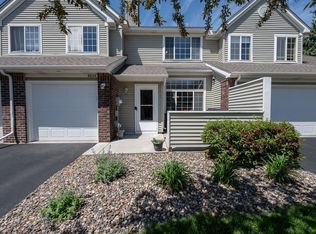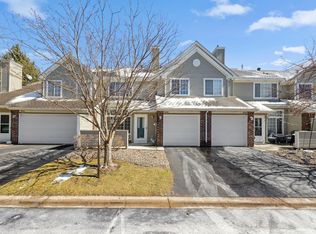Closed
$265,000
8757 Baxter Way, Inver Grove Heights, MN 55076
2beds
1,280sqft
Townhouse Quad/4 Corners
Built in 1995
100 Square Feet Lot
$263,400 Zestimate®
$207/sqft
$1,878 Estimated rent
Home value
$263,400
$245,000 - $284,000
$1,878/mo
Zestimate® history
Loading...
Owner options
Explore your selling options
What's special
Updated and Move-In-Ready One-Level Living Townhome. Bright and Spacious, this townhome features Wide Doors, Roll-in Shower, a Walk-in Tub, Raised Outlets, Center Island Kitchen Workspace, all new Appliances, Paint and Carpet. East facing front elevation and South facing sunroom offer abundant natural daylight.
Zillow last checked: 8 hours ago
Listing updated: May 05, 2025 at 11:56pm
Listed by:
Chad W. Baker 651-276-0413,
Re/Max Advantage Plus
Bought with:
Chad W. Baker
Re/Max Advantage Plus
Source: NorthstarMLS as distributed by MLS GRID,MLS#: 6607064
Facts & features
Interior
Bedrooms & bathrooms
- Bedrooms: 2
- Bathrooms: 2
- Full bathrooms: 1
- 3/4 bathrooms: 1
Bedroom 1
- Level: Main
- Area: 174 Square Feet
- Dimensions: 12x14.5
Bedroom 2
- Level: Main
- Area: 116.62 Square Feet
- Dimensions: 9.8x11.9
Informal dining room
- Level: Main
- Area: 104 Square Feet
- Dimensions: 13x8
Kitchen
- Level: Main
- Area: 142.8 Square Feet
- Dimensions: 12x11.9
Living room
- Level: Main
- Area: 195 Square Feet
- Dimensions: 13x15
Sitting room
- Level: Main
- Area: 91.35 Square Feet
- Dimensions: 10.5x8.7
Heating
- Forced Air
Cooling
- Central Air
Appliances
- Included: Dishwasher, Dryer, Gas Water Heater, Microwave, Range, Refrigerator, Washer
Features
- Basement: None
- Number of fireplaces: 1
- Fireplace features: Gas
Interior area
- Total structure area: 1,280
- Total interior livable area: 1,280 sqft
- Finished area above ground: 1,280
- Finished area below ground: 0
Property
Parking
- Total spaces: 2
- Parking features: Attached, Asphalt
- Attached garage spaces: 2
- Details: Garage Dimensions (19x17), Garage Door Height (7), Garage Door Width (16)
Accessibility
- Accessibility features: Doors 36"+, Grab Bars In Bathroom, Door Lever Handles, No Stairs External, No Stairs Internal, Partially Wheelchair, Roll-In Shower, Soaking Tub
Features
- Levels: One
- Stories: 1
- Fencing: None
Lot
- Size: 100 sqft
Details
- Foundation area: 1280
- Parcel number: 201185404052
- Zoning description: Residential-Multi-Family
Construction
Type & style
- Home type: Townhouse
- Property subtype: Townhouse Quad/4 Corners
- Attached to another structure: Yes
Materials
- Brick/Stone, Vinyl Siding, Frame
Condition
- Age of Property: 30
- New construction: No
- Year built: 1995
Utilities & green energy
- Electric: Circuit Breakers
- Gas: Electric, Natural Gas
- Sewer: City Sewer/Connected
- Water: City Water/Connected
Community & neighborhood
Location
- Region: Inver Grove Heights
- Subdivision: Arbor Pointe 4th Add
HOA & financial
HOA
- Has HOA: Yes
- HOA fee: $424 monthly
- Services included: Hazard Insurance, Lawn Care, Maintenance Grounds, Professional Mgmt, Snow Removal
- Association name: First Service Residential
- Association phone: 952-567-6842
Other
Other facts
- Road surface type: Paved
Price history
| Date | Event | Price |
|---|---|---|
| 2/21/2025 | Sold | $265,000$207/sqft |
Source: | ||
| 2/20/2025 | Pending sale | $265,000$207/sqft |
Source: | ||
| 12/20/2024 | Listing removed | $265,000-4.3%$207/sqft |
Source: | ||
| 11/23/2024 | Price change | $277,000-3.5%$216/sqft |
Source: | ||
| 11/11/2024 | Listed for sale | $287,000+55.1%$224/sqft |
Source: | ||
Public tax history
| Year | Property taxes | Tax assessment |
|---|---|---|
| 2023 | $2,712 +2.4% | $273,500 +1.4% |
| 2022 | $2,648 +5.6% | $269,700 +12.9% |
| 2021 | $2,508 +3% | $238,900 +12.4% |
Find assessor info on the county website
Neighborhood: 55076
Nearby schools
GreatSchools rating
- 5/10Pine Bend Elementary SchoolGrades: PK-5Distance: 1.3 mi
- 4/10Inver Grove Heights Middle SchoolGrades: 6-8Distance: 0.6 mi
- 5/10Simley Senior High SchoolGrades: 9-12Distance: 0.7 mi
Get a cash offer in 3 minutes
Find out how much your home could sell for in as little as 3 minutes with a no-obligation cash offer.
Estimated market value
$263,400



