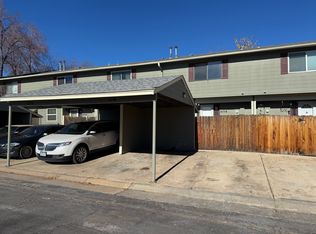Sold for $425,000 on 05/28/24
$425,000
8756 Carr Loop, Arvada, CO 80005
3beds
1,650sqft
Townhouse
Built in 1979
1,481 Square Feet Lot
$409,400 Zestimate®
$258/sqft
$2,271 Estimated rent
Home value
$409,400
$381,000 - $438,000
$2,271/mo
Zestimate® history
Loading...
Owner options
Explore your selling options
What's special
Welcome to your charming townhome nestled in the vibrant Trailside community of Arvada! Step inside to discover an open main living area, featuring a cozy wood-burning fireplace in the living room and sliding glass doors leading to a private patio from the dining room. The kitchen is a chef's delight, boasting stainless steel appliances, sleek quartz countertops, and chic white cabinetry, creating a modern and inviting space for culinary endeavors. A convenient half bath on the main floor adds to the functionality of the space. Upstairs, two spacious bedrooms await, each with its own en-suite bathroom, offering the potential for two primary suites, providing ultimate comfort and privacy. The finished basement boasts a large bonus room, perfect for an additional bedroom, home office, gym, or additional living space to suit your needs. Parking is a breeze with two carport spaces, providing shelter for your vehicles year-round. Enjoy fantastic community amenities, including tennis courts, a pool, and a hot tub. Conveniently located close to parks and restaurants, this townhome offers the ideal combination of comfort, convenience, and community living!
Zillow last checked: 8 hours ago
Listing updated: October 01, 2024 at 11:01am
Listed by:
James Ayala 303-875-1536 Antonio.Ayala@redfin.com,
Redfin Corporation
Bought with:
Lydia Creasey, 100000427
RE/MAX Alliance - Olde Town
Source: REcolorado,MLS#: 8508690
Facts & features
Interior
Bedrooms & bathrooms
- Bedrooms: 3
- Bathrooms: 3
- Full bathrooms: 2
- 1/2 bathrooms: 1
- Main level bathrooms: 1
Primary bedroom
- Description: En-Suite Bathroom, Walk-In Closet, Ceiling Fan, Carpet Flooring
- Level: Upper
- Area: 156 Square Feet
- Dimensions: 12 x 13
Bedroom
- Description: En-Suite Bathroom, Closets, Ceiling Fan, Carpet Flooring
- Level: Upper
- Area: 144 Square Feet
- Dimensions: 9 x 16
Bedroom
- Description: Carpet Flooring
- Level: Basement
- Area: 288 Square Feet
- Dimensions: 16 x 18
Bathroom
- Description: Sink With Vanity, Laminate Flooring
- Level: Main
- Area: 25 Square Feet
- Dimensions: 5 x 5
Bathroom
- Description: Sink With Vanity, Tub/Shower Combination, Tile Flooring
- Level: Upper
- Area: 28 Square Feet
- Dimensions: 4 x 7
Bathroom
- Description: Sink With Vanity, Tub/Shower Combination, Tile Flooring
- Level: Upper
- Area: 28 Square Feet
- Dimensions: 4 x 7
Dining room
- Description: Sliding Glass Doors To Yard, Laminate Flooring
- Level: Main
- Area: 63 Square Feet
- Dimensions: 9 x 7
Kitchen
- Description: Quartz Countertops, Stainless Steel Appliances, Laminate Flooring
- Level: Main
- Area: 105 Square Feet
- Dimensions: 15 x 7
Living room
- Description: Wood Burning Fireplace, Laminate Flooring
- Level: Main
- Area: 132 Square Feet
- Dimensions: 12 x 11
Heating
- Forced Air
Cooling
- Central Air
Appliances
- Included: Convection Oven, Dishwasher, Disposal, Dryer, Gas Water Heater, Microwave, Oven, Range, Range Hood, Refrigerator, Washer
Features
- Ceiling Fan(s), Primary Suite, Quartz Counters, Walk-In Closet(s)
- Flooring: Carpet, Laminate
- Basement: Finished
- Common walls with other units/homes: 2+ Common Walls
Interior area
- Total structure area: 1,650
- Total interior livable area: 1,650 sqft
- Finished area above ground: 1,100
- Finished area below ground: 550
Property
Parking
- Total spaces: 2
- Parking features: Concrete, Storage
- Carport spaces: 2
Features
- Levels: Three Or More
- Patio & porch: Front Porch, Patio
- Exterior features: Garden, Private Yard, Rain Gutters
- Fencing: Partial
Lot
- Size: 1,481 sqft
Details
- Parcel number: 153037
- Special conditions: Standard
Construction
Type & style
- Home type: Townhouse
- Property subtype: Townhouse
- Attached to another structure: Yes
Materials
- Wood Siding
- Roof: Composition
Condition
- Year built: 1979
Utilities & green energy
- Sewer: Public Sewer
- Water: Public
- Utilities for property: Cable Available, Electricity Connected, Internet Access (Wired), Natural Gas Available, Natural Gas Connected, Phone Available
Community & neighborhood
Location
- Region: Westminster
- Subdivision: Trailside Flg # 5
HOA & financial
HOA
- Has HOA: Yes
- HOA fee: $450 monthly
- Amenities included: Pool, Spa/Hot Tub, Tennis Court(s)
- Services included: Reserve Fund, Insurance, Irrigation, Maintenance Grounds, Road Maintenance, Sewer, Snow Removal, Trash, Water
- Association name: Trailside
- Association phone: 303-420-4433
Other
Other facts
- Listing terms: Cash,Conventional,FHA,VA Loan
- Ownership: Individual
Price history
| Date | Event | Price |
|---|---|---|
| 5/28/2024 | Sold | $425,000$258/sqft |
Source: | ||
| 5/6/2024 | Pending sale | $425,000$258/sqft |
Source: | ||
| 5/1/2024 | Price change | $425,000-1.1%$258/sqft |
Source: | ||
| 4/19/2024 | Price change | $429,900-1.6%$261/sqft |
Source: | ||
| 4/5/2024 | Listed for sale | $437,000+3.8%$265/sqft |
Source: | ||
Public tax history
| Year | Property taxes | Tax assessment |
|---|---|---|
| 2024 | $1,706 +15.5% | $22,396 |
| 2023 | $1,477 -1.5% | $22,396 +17.9% |
| 2022 | $1,499 +8.8% | $18,992 -2.8% |
Find assessor info on the county website
Neighborhood: 80005
Nearby schools
GreatSchools rating
- 8/10Weber Elementary SchoolGrades: K-5Distance: 0.7 mi
- 4/10Moore Middle SchoolGrades: 6-8Distance: 0.2 mi
- 6/10Pomona High SchoolGrades: 9-12Distance: 0.5 mi
Schools provided by the listing agent
- Elementary: Weber
- Middle: Moore
- High: Pomona
- District: Jefferson County R-1
Source: REcolorado. This data may not be complete. We recommend contacting the local school district to confirm school assignments for this home.
Get a cash offer in 3 minutes
Find out how much your home could sell for in as little as 3 minutes with a no-obligation cash offer.
Estimated market value
$409,400
Get a cash offer in 3 minutes
Find out how much your home could sell for in as little as 3 minutes with a no-obligation cash offer.
Estimated market value
$409,400
