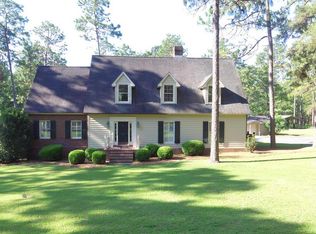Lovely 4 bedroom, 4.5 bath home off of Springhill Road. Surrounded by a pond with a dock, manicured lawn, and longleaf pine woods this property features 4 outbuildings one of which is a cute half bath. Heart pine floors, crown molding, Kitchen opens to a gathering room with fireplace Sun porch and Formal living room with fireplace, perfect for entertaining. main floor master suite, heart pine stairs lead to two bedrooms, two baths and a spacious attic. back set of stairs off of kitchen lead to an additional bedroom, office or playroom, complete with closet and full bath. A two tier deck overlooks a one acre pond, The property also offers, in addition to the home's two car garage, a separate one bay garage/workshop, kennel with fence, green house and raised beds, and covered storage perfect recreational toys. New upstairs HVAC unit installed 5/2018
This property is off market, which means it's not currently listed for sale or rent on Zillow. This may be different from what's available on other websites or public sources.
