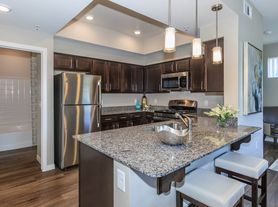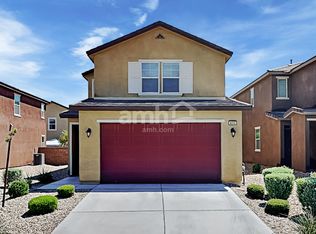Charming Southwest Las Vegas Rental! Welcome to this beautifully maintained open floor plan home tucked away on a quiet road in the highly sought-after Southwest Las Vegas community! Prime Location: Ideally situated near IKEA, Spanish Trail Country Club, Spanish Hills, Costco, the future Sony Film Studio, Red Rock Casino, Downtown Summerlin, shopping, dining, parks, and schools with easy freeway access for convenience. Home Features: 3 spacious bedrooms + versatile upstairs loft (perfect for a family room, office, or flex space) Tile flooring throughout the downstairs for a clean, modern feel Kitchen with granite countertops and all appliances included Bright, open floor plan that's both functional and inviting. Outdoor Living: Relax and entertain in your beautifully landscaped backyard, complete with lush turf and low-maintenance design. This home is clean-as-a-whistle and move-in ready just bring your belongings and start living the good life!
The data relating to real estate for sale on this web site comes in part from the INTERNET DATA EXCHANGE Program of the Greater Las Vegas Association of REALTORS MLS. Real estate listings held by brokerage firms other than this site owner are marked with the IDX logo.
Information is deemed reliable but not guaranteed.
Copyright 2022 of the Greater Las Vegas Association of REALTORS MLS. All rights reserved.
House for rent
$2,150/mo
8755 Spanish Ridge Ave, Las Vegas, NV 89148
3beds
1,847sqft
Price may not include required fees and charges.
Singlefamily
Available now
No pets
Central air, electric, ceiling fan
In unit laundry
2 Garage spaces parking
-- Heating
What's special
Lush turfQuiet roadBeautifully landscaped backyardKitchen with granite countertopsOpen floor planBright open floor planTile flooring
- 20 days |
- -- |
- -- |
Travel times
Looking to buy when your lease ends?
Get a special Zillow offer on an account designed to grow your down payment. Save faster with up to a 6% match & an industry leading APY.
Offer exclusive to Foyer+; Terms apply. Details on landing page.
Facts & features
Interior
Bedrooms & bathrooms
- Bedrooms: 3
- Bathrooms: 3
- Full bathrooms: 2
- 1/2 bathrooms: 1
Cooling
- Central Air, Electric, Ceiling Fan
Appliances
- Included: Dishwasher, Disposal, Dryer, Microwave, Range, Refrigerator, Washer
- Laundry: In Unit
Features
- Ceiling Fan(s), Window Treatments
- Flooring: Carpet, Tile
Interior area
- Total interior livable area: 1,847 sqft
Video & virtual tour
Property
Parking
- Total spaces: 2
- Parking features: Garage, Private, Covered
- Has garage: Yes
- Details: Contact manager
Features
- Stories: 2
- Exterior features: Architecture Style: Two Story, Ceiling Fan(s), Floor Covering: Ceramic, Flooring: Ceramic, Garage, Pets - No, Private, Water Softener, Window Treatments
Details
- Parcel number: 16329811010
Construction
Type & style
- Home type: SingleFamily
- Property subtype: SingleFamily
Condition
- Year built: 2016
Community & HOA
Location
- Region: Las Vegas
Financial & listing details
- Lease term: Contact For Details
Price history
| Date | Event | Price |
|---|---|---|
| 10/2/2025 | Listed for rent | $2,150$1/sqft |
Source: LVR #2723903 | ||
| 9/30/2025 | Listing removed | $2,150$1/sqft |
Source: LVR #2714013 | ||
| 9/25/2025 | Price change | $2,150-2.3%$1/sqft |
Source: LVR #2714013 | ||
| 9/9/2025 | Price change | $2,200-4.3%$1/sqft |
Source: LVR #2714013 | ||
| 8/28/2025 | Listed for rent | $2,300$1/sqft |
Source: LVR #2714013 | ||

