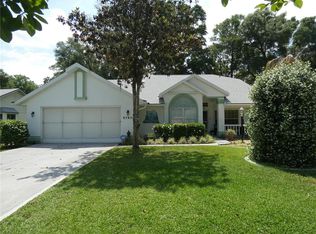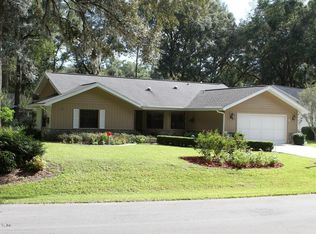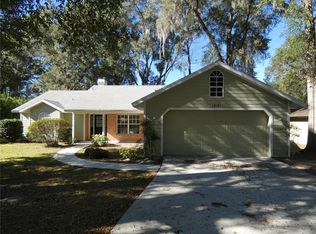Sold for $390,000 on 10/30/24
$390,000
8755 SW 190th Cir, Dunnellon, FL 34432
3beds
2,033sqft
Single Family Residence
Built in 1990
0.27 Acres Lot
$387,000 Zestimate®
$192/sqft
$2,749 Estimated rent
Home value
$387,000
$341,000 - $437,000
$2,749/mo
Zestimate® history
Loading...
Owner options
Explore your selling options
What's special
RETIRE OR RAISE A FAMILY..MOVE IN READY 3BD,2.5 BATH POOL HOME IN ALL AMERICAN CENTRAL FLORIDA "SWEET SPOT" (RAINBOW SPRINGS COUNTRY CLUB ESTATES)...''PRIDE OF OWNERSHIP IS AN UNDERSTATEMENT FOR THIS METICULOUSLY MAINTAINED HOME" new HVAC-2020, new ROOF, POOL HTR, PUMP 2021, new WINDOWS, DRIVEWAY, CARPET, GEN. INTERLOC 2022, VINYL PLANK FLOORING, GRANITE COUNTER TOPS, APPLIANCES 2023...SPLIT PLAN WITH 2 MASTERS /EN-SUITE BATHS that BOTH LEAD TO THE POOL DECK, 3rd BEDROOM w 1/2 BATH...SEPARATE LIVING SPACES with LIVING ROOM, well DESIGNED KITCHEN IN THE MIDDLE with PERFECT ACCESS to DINING ROOM and FAMILY ROOM with CATHEDRAL CEILING...AMENITIES INCLUDE, PRIVATE RAINBOW RIVER BEACH PARK, COMMUNITY CENTER ,RESTAURANT /BAR, PICKLE BALL ,TENNIS, FRIZBEE GOLF & MANY MORE ACTIVITIES "This home is waiting for its new owners, and it will not disappoint! "
Zillow last checked: 8 hours ago
Listing updated: October 31, 2024 at 07:49am
Listing Provided by:
Gary Crowe 909-771-9313,
BOOM TOWN REALTY, LLC 352-462-1662
Bought with:
Lori Rivero, 3372755
RE/MAX REALTY UNLIMITED
Source: Stellar MLS,MLS#: OM681307 Originating MLS: Ocala - Marion
Originating MLS: Ocala - Marion

Facts & features
Interior
Bedrooms & bathrooms
- Bedrooms: 3
- Bathrooms: 3
- Full bathrooms: 2
- 1/2 bathrooms: 1
Primary bedroom
- Features: Ceiling Fan(s), Walk-In Closet(s)
- Level: First
- Dimensions: 13x15
Bedroom 2
- Features: Built-in Closet
- Level: First
- Dimensions: 13x15
Bedroom 3
- Features: Built-in Closet
- Level: First
- Dimensions: 11x12
Primary bathroom
- Level: First
- Dimensions: 7x14
Bathroom 2
- Level: First
- Dimensions: 7x8
Bathroom 3
- Level: First
- Dimensions: 7x9
Dining room
- Level: First
- Dimensions: 13x14
Family room
- Level: First
- Dimensions: 11x14
Kitchen
- Level: First
- Dimensions: 9x10
Living room
- Level: First
- Dimensions: 13x20
Heating
- Electric, Heat Pump
Cooling
- Central Air
Appliances
- Included: Cooktop, Dishwasher, Disposal, Electric Water Heater, Exhaust Fan, Range, Range Hood, Refrigerator
- Laundry: Electric Dryer Hookup, Laundry Room, Washer Hookup
Features
- Ceiling Fan(s), Thermostat, Vaulted Ceiling(s), Walk-In Closet(s)
- Flooring: Laminate
- Doors: Sliding Doors
- Windows: ENERGY STAR Qualified Windows, Storm Window(s)
- Has fireplace: No
Interior area
- Total structure area: 2,453
- Total interior livable area: 2,033 sqft
Property
Parking
- Total spaces: 2
- Parking features: Garage - Attached
- Attached garage spaces: 2
- Details: Garage Dimensions: 20x21
Features
- Levels: One
- Stories: 1
- Exterior features: Garden, Private Mailbox, Rain Gutters, Sidewalk
- Has private pool: Yes
- Pool features: Heated, In Ground, Indoor, Screen Enclosure
- Waterfront features: Beach Access, River Access
- Body of water: RAINBOW RIVER
Lot
- Size: 0.27 Acres
- Dimensions: 85 x 140
Details
- Parcel number: 3296017029
- Zoning: R1
- Special conditions: None
Construction
Type & style
- Home type: SingleFamily
- Property subtype: Single Family Residence
Materials
- Block, Stucco
- Foundation: Slab
- Roof: Shingle
Condition
- New construction: No
- Year built: 1990
Utilities & green energy
- Sewer: Public Sewer
- Water: Public, Well
- Utilities for property: Cable Available, Electricity Connected, Sewer Connected, Water Connected
Community & neighborhood
Community
- Community features: Clubhouse, Restaurant
Location
- Region: Dunnellon
- Subdivision: RAINBOW SPGS COUNTRY CLUB ESTATE
HOA & financial
HOA
- Has HOA: Yes
- HOA fee: $20 monthly
- Services included: Community Pool
- Association name: Amy Martin
- Association phone: 352-489-1621
- Second association name: Rainbow springs POA
Other fees
- Pet fee: $0 monthly
Other financial information
- Total actual rent: 0
Other
Other facts
- Listing terms: Cash,Conventional,FHA,USDA Loan,VA Loan
- Ownership: Fee Simple
- Road surface type: Asphalt
Price history
| Date | Event | Price |
|---|---|---|
| 10/30/2024 | Sold | $390,000-2.4%$192/sqft |
Source: | ||
| 9/26/2024 | Pending sale | $399,500$197/sqft |
Source: | ||
| 7/31/2024 | Listed for sale | $399,500+45.3%$197/sqft |
Source: | ||
| 8/13/2021 | Sold | $275,000-4.5%$135/sqft |
Source: Public Record | ||
| 4/18/2021 | Pending sale | $287,900$142/sqft |
Source: | ||
Public tax history
| Year | Property taxes | Tax assessment |
|---|---|---|
| 2024 | $3,792 +2.5% | $268,148 +3% |
| 2023 | $3,700 -9.4% | $260,338 +9.1% |
| 2022 | $4,084 +149% | $238,588 +97.1% |
Find assessor info on the county website
Neighborhood: 34432
Nearby schools
GreatSchools rating
- 5/10Dunnellon Elementary SchoolGrades: PK-5Distance: 2 mi
- 4/10Dunnellon Middle SchoolGrades: 6-8Distance: 3.5 mi
- 2/10Dunnellon High SchoolGrades: 9-12Distance: 2 mi
Get a cash offer in 3 minutes
Find out how much your home could sell for in as little as 3 minutes with a no-obligation cash offer.
Estimated market value
$387,000
Get a cash offer in 3 minutes
Find out how much your home could sell for in as little as 3 minutes with a no-obligation cash offer.
Estimated market value
$387,000


