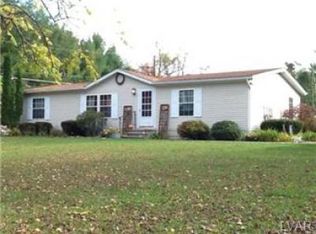Sold for $630,000 on 05/31/23
$630,000
8755 Jones Rd, Slatington, PA 18080
4beds
2,973sqft
Single Family Residence
Built in 2004
6.88 Acres Lot
$690,500 Zestimate®
$212/sqft
$3,079 Estimated rent
Home value
$690,500
$656,000 - $725,000
$3,079/mo
Zestimate® history
Loading...
Owner options
Explore your selling options
What's special
Formerly Kreeky TreeFarm this 3-4 bd, 2 bath farm in Northwestern School district has 6.88 acres. There's a large living room with a woodstove/fireplace that works great to heat the whole house. Double doors from the living room lead to the sunporch and can be opened for great breezes in the summer. The spacious kitchen has cherry cabinets, a stove with dual ovens and griddle. The 2nd floor has 2 very large bedrooms, 1 smaller bedroom/office and a full bath. The 3rd floor has an additional space which could be used as a 4th bedroom or family room. This property has multiple barns including a 3 stall horse barn, a 3 stall smaller animal barn, several chicken coops and a newer production barn that was used as a store. The kitchen in the production barn has a Vulcan stove and hood which stay along with the stainless steel compartment sinks. If you've got a green thumb then you'll love the greenhouse, the growing room and the raised beds in the garden. See list for full property details.
Zillow last checked: 8 hours ago
Listing updated: June 13, 2023 at 11:36am
Listed by:
Patty Jo Anzivine 610-390-0415,
RE/MAX Real Estate
Bought with:
nonmember
NON MBR Office
Source: GLVR,MLS#: 714073 Originating MLS: Lehigh Valley MLS
Originating MLS: Lehigh Valley MLS
Facts & features
Interior
Bedrooms & bathrooms
- Bedrooms: 4
- Bathrooms: 3
- Full bathrooms: 2
- 1/2 bathrooms: 1
Heating
- Baseboard, Electric, Forced Air, Oil, Wood Stove
Cooling
- Central Air
Appliances
- Included: Dryer, Dishwasher, Electric Oven, Electric Water Heater, Oven, Range, Refrigerator, Water Softener Owned, Water Softener Rented, Self Cleaning Oven, Water Purifier, Washer
- Laundry: Washer Hookup, Dryer Hookup, Lower Level
Features
- Attic, Dining Area, Entrance Foyer, Eat-in Kitchen, Home Office, Kitchen Island, Mud Room, Family Room Main Level, Second Kitchen, Storage, Traditional Floorplan, Utility Room
- Flooring: Carpet, Softwood
- Windows: Screens
- Basement: Full
- Has fireplace: Yes
- Fireplace features: Family Room
Interior area
- Total interior livable area: 2,973 sqft
- Finished area above ground: 2,973
- Finished area below ground: 0
Property
Parking
- Total spaces: 2
- Parking features: Detached, Garage, Off Street
- Garage spaces: 2
Features
- Stories: 3
- Patio & porch: Enclosed, Porch, Screened
- Exterior features: Porch, Shed
- Has view: Yes
- View description: Hills, Mountain(s), Panoramic, Valley
Lot
- Size: 6.88 Acres
- Features: Flat, Not In Subdivision, Views, Wooded
- Residential vegetation: Fruit Trees, Partially Wooded
Details
- Additional structures: Apartment, Barn(s), Guest House, Greenhouse, Stable(s), Shed(s), Workshop
- Parcel number: 553290159621 001
- Zoning: Ap- Agricultural Preserva
- Special conditions: Estate,None
Construction
Type & style
- Home type: SingleFamily
- Architectural style: Colonial
- Property subtype: Single Family Residence
Materials
- Fiber Cement
- Roof: Asphalt,Fiberglass
Condition
- Unknown
- Year built: 2004
Utilities & green energy
- Electric: Circuit Breakers, Generator Hookup
- Sewer: Septic Tank
- Water: Well
- Utilities for property: Cable Available
Community & neighborhood
Security
- Security features: Smoke Detector(s)
Community
- Community features: Sidewalks
Location
- Region: Slatington
- Subdivision: Not in Development
Other
Other facts
- Listing terms: Cash,Conventional,FHA,VA Loan
- Ownership type: Fee Simple
- Road surface type: Unimproved
Price history
| Date | Event | Price |
|---|---|---|
| 6/13/2023 | Pending sale | $689,900+9.5%$232/sqft |
Source: | ||
| 5/31/2023 | Sold | $630,000-8.7%$212/sqft |
Source: | ||
| 4/21/2023 | Pending sale | $689,900$232/sqft |
Source: | ||
| 4/21/2023 | Contingent | $689,900$232/sqft |
Source: | ||
| 4/11/2023 | Price change | $689,900-8%$232/sqft |
Source: | ||
Public tax history
| Year | Property taxes | Tax assessment |
|---|---|---|
| 2025 | $8,290 +7.3% | $312,400 |
| 2024 | $7,723 +3.1% | $312,400 |
| 2023 | $7,488 +1.5% | $312,400 |
Find assessor info on the county website
Neighborhood: 18080
Nearby schools
GreatSchools rating
- 6/10Northwestern Lehigh El SchoolGrades: K-5Distance: 4.7 mi
- 7/10Northwestern Lehigh Middle SchoolGrades: 6-8Distance: 4.4 mi
- 8/10Northwestern Lehigh High SchoolGrades: 9-12Distance: 4.7 mi
Schools provided by the listing agent
- District: Northwestern Lehigh
Source: GLVR. This data may not be complete. We recommend contacting the local school district to confirm school assignments for this home.

Get pre-qualified for a loan
At Zillow Home Loans, we can pre-qualify you in as little as 5 minutes with no impact to your credit score.An equal housing lender. NMLS #10287.
Sell for more on Zillow
Get a free Zillow Showcase℠ listing and you could sell for .
$690,500
2% more+ $13,810
With Zillow Showcase(estimated)
$704,310