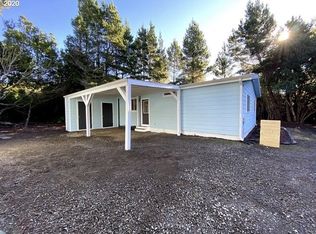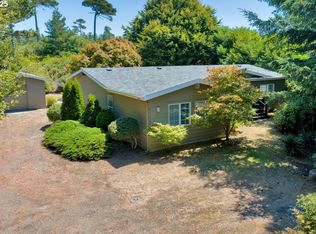Beautiful 2 bdrm, 1.5 bth manufactured home covering 974 SqFt on a private 0.44 acre lot. This home has new vinyl windows, siding, waterproof vinyl plank flooring, carpet, stainless steel appliances, custom counters, crown moulding, custom doors, vanities, etc. An open concept and vaulted ceilings with lots of natural light. The exterior has ample storage, new deck, fun firepit, carport with a gorgeous cedar plank ceiling, and 1000 cubic ft shed. Zero HOA fees and plenty of room to park your RV.
This property is off market, which means it's not currently listed for sale or rent on Zillow. This may be different from what's available on other websites or public sources.

