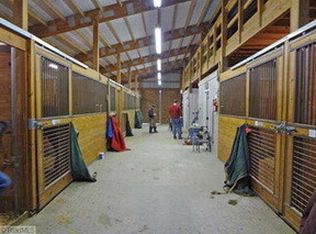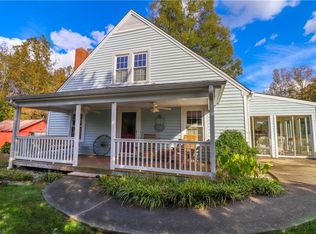Sold for $699,000
$699,000
8754 Moody Rd, Liberty, NC 27298
5beds
2,845sqft
Stick/Site Built, Residential, Single Family Residence
Built in 1997
16.32 Acres Lot
$724,200 Zestimate®
$--/sqft
$2,619 Estimated rent
Home value
$724,200
$681,000 - $768,000
$2,619/mo
Zestimate® history
Loading...
Owner options
Explore your selling options
What's special
Nestled on 16+ acres, this private oasis offers a gentleman's farm setup, featuring horse stalls, fenced pastures, & chicken coop. You will feel nostalgic when driving up to this green-gabled farmhouse. Timeless architecture combined with open concept design has culminated in a home that is truly special. Flooded w/ natural light & complemented by a central patio, one can enjoy the surrounding nature from all corners of the home creating seamless indoor-outdoor living. Updated kitchen, refinished hardwoods & fresh paint throughout. Primary bedroom located on the main floor along w/ 3 addt'l bedrooms & 2 full baths. 2nd floor boasts a large 5th bedroom & bath w/ clawfoot tub. Possibilities are endless w/ the outbuilding that includes carport, garage bay, 2-stall barn, & 608 sqft studio w/ full bath. Curb appeal defines this residence, offering tranquility amidst nature. Located in Liberty, poised for growth, this property is a captivating retreat offering both privacy and promise.
Zillow last checked: 8 hours ago
Listing updated: April 11, 2024 at 08:58am
Listed by:
Morgan Thurlow 336-540-4114,
Tyler Redhead & McAlister Real Estate, LLC
Bought with:
Jamie Young, 267889
Sellstate Executive Real Estate
Source: Triad MLS,MLS#: 1125996 Originating MLS: Greensboro
Originating MLS: Greensboro
Facts & features
Interior
Bedrooms & bathrooms
- Bedrooms: 5
- Bathrooms: 3
- Full bathrooms: 3
- Main level bathrooms: 2
Primary bedroom
- Level: Main
- Dimensions: 23.33 x 11.42
Bedroom 2
- Level: Main
- Dimensions: 19 x 11.58
Bedroom 3
- Level: Main
- Dimensions: 12.17 x 11.42
Bedroom 4
- Level: Main
- Dimensions: 12.17 x 11.42
Bedroom 5
- Level: Upper
- Dimensions: 18.33 x 12.67
Den
- Level: Main
- Dimensions: 24 x 11.42
Dining room
- Level: Main
- Dimensions: 12 x 12
Kitchen
- Level: Main
- Dimensions: 18.75 x 15.75
Living room
- Level: Main
- Dimensions: 22.58 x 12.67
Heating
- Forced Air, Zoned, Electric, Propane
Cooling
- Central Air, Zoned
Appliances
- Included: Oven, Built-In Range, Dishwasher, Gas Cooktop, Gas Water Heater
- Laundry: Dryer Connection, Washer Hookup
Features
- Built-in Features, Ceiling Fan(s), Kitchen Island, Solid Surface Counter, Vaulted Ceiling(s)
- Flooring: Tile, Wood
- Basement: Crawl Space
- Attic: Storage
- Number of fireplaces: 1
- Fireplace features: Living Room
Interior area
- Total structure area: 2,845
- Total interior livable area: 2,845 sqft
- Finished area above ground: 2,845
Property
Parking
- Total spaces: 3
- Parking features: Carport, Garage, Paved, Detached Carport, Detached
- Garage spaces: 3
- Has carport: Yes
Features
- Levels: One and One Half
- Stories: 1
- Exterior features: Garden
- Pool features: None
- Fencing: Partial,Fenced
Lot
- Size: 16.32 Acres
- Features: Horses Allowed, Partially Cleared, Partially Wooded, Pasture, Not in Flood Zone
- Residential vegetation: Partially Wooded
Details
- Additional structures: Storage
- Parcel number: 101268
- Zoning: AG
- Special conditions: Owner Sale
- Horses can be raised: Yes
Construction
Type & style
- Home type: SingleFamily
- Property subtype: Stick/Site Built, Residential, Single Family Residence
Materials
- Vinyl Siding
Condition
- Year built: 1997
Utilities & green energy
- Sewer: Septic Tank
- Water: Well
Community & neighborhood
Security
- Security features: Smoke Detector(s)
Location
- Region: Liberty
Other
Other facts
- Listing agreement: Exclusive Right To Sell
Price history
| Date | Event | Price |
|---|---|---|
| 1/26/2024 | Sold | $699,000 |
Source: | ||
| 12/30/2023 | Pending sale | $699,000 |
Source: | ||
| 11/28/2023 | Listed for sale | $699,000+66.4% |
Source: | ||
| 6/1/2007 | Sold | $420,000 |
Source: | ||
Public tax history
| Year | Property taxes | Tax assessment |
|---|---|---|
| 2024 | $2,806 +7.1% | $504,486 |
| 2023 | $2,620 +9.7% | $504,486 +63.7% |
| 2022 | $2,388 -1.3% | $308,163 |
Find assessor info on the county website
Neighborhood: 27298
Nearby schools
GreatSchools rating
- 4/10Sylvan ElementaryGrades: PK-5Distance: 4 mi
- 2/10Southern MiddleGrades: 6-8Distance: 11 mi
- 6/10Southern HighGrades: 9-12Distance: 11 mi
Get a cash offer in 3 minutes
Find out how much your home could sell for in as little as 3 minutes with a no-obligation cash offer.
Estimated market value$724,200
Get a cash offer in 3 minutes
Find out how much your home could sell for in as little as 3 minutes with a no-obligation cash offer.
Estimated market value
$724,200

