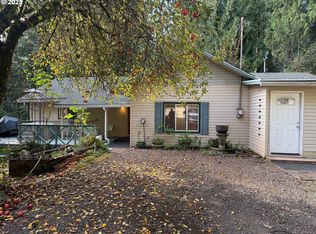Sold
Zestimate®
$440,000
87535 Tiernan Rd, Mapleton, OR 97453
3beds
2,110sqft
Residential, Single Family Residence
Built in 1965
1.44 Acres Lot
$440,000 Zestimate®
$209/sqft
$2,171 Estimated rent
Home value
$440,000
$405,000 - $475,000
$2,171/mo
Zestimate® history
Loading...
Owner options
Explore your selling options
What's special
Escape to this secluded property offering the perfect balance of privacy and convenience! Nestled on nearly 1.5 acres of forested land, this beautiful home is just 15 minutes to the beach and close to coastal amenities including restaurants and shopping. This 3 bedroom/2 bath home offers 1530 sq. feet of single level living space, with an additional 580 sq. foot partially finished basement for storage or extra living space. The property boasts ample garden space for your green thumb. Just off the main carport, a spacious and well lit workshop is perfect for your hobbies and projects or for use as vehicle/boat storage. Whether you’re seeking a peaceful retreat or a place with room to grow, this property delivers both serenity and proximity to all the best the coast has to offer.
Zillow last checked: 8 hours ago
Listing updated: September 12, 2025 at 07:12am
Listed by:
Andrew Childers 541-999-1947,
Berkshire Hathaway HomeServices NW Real Estate
Bought with:
Andrew Childers, 201252780
Berkshire Hathaway HomeServices NW Real Estate
Source: RMLS (OR),MLS#: 24149266
Facts & features
Interior
Bedrooms & bathrooms
- Bedrooms: 3
- Bathrooms: 2
- Full bathrooms: 2
- Main level bathrooms: 2
Primary bedroom
- Features: Bathroom, Closet Organizer, Walkin Shower, Wallto Wall Carpet
- Level: Main
Bedroom 2
- Features: Closet Organizer, Wallto Wall Carpet
- Level: Main
Bedroom 3
- Features: Closet Organizer, Wallto Wall Carpet
- Level: Main
Kitchen
- Features: Builtin Range, Dishwasher, Microwave, Builtin Oven, Vinyl Floor
- Level: Main
Living room
- Features: Fireplace Insert, Wallto Wall Carpet
- Level: Main
Heating
- Forced Air
Appliances
- Included: Built In Oven, Built-In Range, Dishwasher, Microwave, Washer/Dryer, Electric Water Heater, Tank Water Heater
Features
- Closet Organizer, Bathroom, Walkin Shower
- Flooring: Wall to Wall Carpet, Vinyl
- Windows: Aluminum Frames
- Basement: Daylight,Partially Finished
- Number of fireplaces: 2
- Fireplace features: Insert, Stove, Wood Burning
Interior area
- Total structure area: 2,110
- Total interior livable area: 2,110 sqft
Property
Parking
- Total spaces: 2
- Parking features: Carport, Detached
- Garage spaces: 2
- Has carport: Yes
Accessibility
- Accessibility features: Ground Level, Minimal Steps, Walkin Shower, Accessibility
Features
- Levels: One
- Stories: 1
- Patio & porch: Deck, Porch
- Exterior features: Garden, Yard
- Has view: Yes
- View description: Trees/Woods
Lot
- Size: 1.44 Acres
- Features: Secluded, Trees, Acres 1 to 3
Details
- Additional structures: Workshop
- Parcel number: 0764744
- Zoning: RR5
Construction
Type & style
- Home type: SingleFamily
- Property subtype: Residential, Single Family Residence
Materials
- Board & Batten Siding, Wood Siding
- Foundation: Concrete Perimeter
- Roof: Composition
Condition
- Resale
- New construction: No
- Year built: 1965
Utilities & green energy
- Sewer: Standard Septic
- Water: Well
Community & neighborhood
Security
- Security features: None
Location
- Region: Mapleton
Other
Other facts
- Listing terms: Cash,Conventional
- Road surface type: Gravel
Price history
| Date | Event | Price |
|---|---|---|
| 9/12/2025 | Sold | $440,000-2.2%$209/sqft |
Source: | ||
| 8/14/2025 | Pending sale | $450,000$213/sqft |
Source: | ||
| 6/17/2025 | Listed for sale | $450,000$213/sqft |
Source: | ||
| 5/20/2025 | Contingent | $450,000$213/sqft |
Source: | ||
| 5/20/2025 | Listed for sale | $450,000$213/sqft |
Source: | ||
Public tax history
| Year | Property taxes | Tax assessment |
|---|---|---|
| 2025 | $2,494 +3.3% | $197,003 +3% |
| 2024 | $2,414 +2.6% | $191,266 +3% |
| 2023 | $2,352 +4.4% | $185,696 +3% |
Find assessor info on the county website
Neighborhood: 97453
Nearby schools
GreatSchools rating
- 7/10Mapleton Elementary SchoolGrades: K-6Distance: 4.5 mi
- 1/10Mapleton Jr/Sr High SchoolGrades: 7-12Distance: 4.5 mi
Schools provided by the listing agent
- Elementary: Siuslaw
- Middle: Siuslaw
- High: Siuslaw
Source: RMLS (OR). This data may not be complete. We recommend contacting the local school district to confirm school assignments for this home.

Get pre-qualified for a loan
At Zillow Home Loans, we can pre-qualify you in as little as 5 minutes with no impact to your credit score.An equal housing lender. NMLS #10287.
