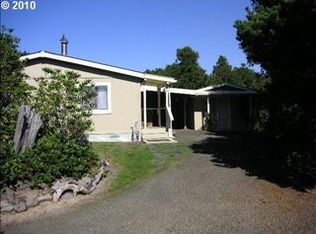Sold
$399,000
87535 Rhodowood Dr, Florence, OR 97439
3beds
1,620sqft
Residential, Manufactured Home
Built in 1996
0.36 Acres Lot
$419,300 Zestimate®
$246/sqft
$1,642 Estimated rent
Home value
$419,300
$398,000 - $440,000
$1,642/mo
Zestimate® history
Loading...
Owner options
Explore your selling options
What's special
This move-in-ready house is a must-see! Situated near the beach and town this is a private lot separated from the main road by natural vegetation making this a welcoming private retreat. The .36-acre flat lot with a metal RV/Boat carport and a large detached 2-car garage is connected by a breezeway over a concrete pad to the house. The house has fresh interior paint, new carpet throughout, and a new stainless-steel range. The large kitchen features an island for additional working space and storage with a skylight for natural lighting. The main bedroom has a walk-in closet and a bathroom with a shower and linen closet. The additional bedrooms are on the opposite end of the home and are separated by the dining area and large living room space. The utility room has space for a washer and dryer and a large sink. The second bathroom with a tub connects to the utility room and the bedrooms. There is a fenced yard off the breezeway and behind the garage. Remove shoes for showings please.
Zillow last checked: 8 hours ago
Listing updated: December 01, 2023 at 09:03am
Listed by:
Bridgett Klingler 541-999-2675,
Hybrid Real Estate
Bought with:
Cynthia Howard, 851000055
Eugene Track Town Realtors LLC
Source: RMLS (OR),MLS#: 23487881
Facts & features
Interior
Bedrooms & bathrooms
- Bedrooms: 3
- Bathrooms: 2
- Full bathrooms: 2
- Main level bathrooms: 2
Primary bedroom
- Features: Walkin Closet, Walkin Shower, Wallto Wall Carpet
- Level: Main
Bedroom 2
- Features: Wallto Wall Carpet
- Level: Main
Bedroom 3
- Features: Wallto Wall Carpet
- Level: Main
Dining room
- Features: Wallto Wall Carpet
- Level: Main
Kitchen
- Features: Dishwasher, Island, Skylight, Free Standing Range, Vinyl Floor
- Level: Main
Living room
- Features: Solar Tube, Wallto Wall Carpet
- Level: Main
Heating
- Forced Air
Cooling
- None
Appliances
- Included: Dishwasher, Free-Standing Range, Range Hood, Stainless Steel Appliance(s), Electric Water Heater
- Laundry: Laundry Room
Features
- Solar Tube(s), Sink, Kitchen Island, Walk-In Closet(s), Walkin Shower, Pantry
- Flooring: Vinyl, Wall to Wall Carpet
- Windows: Vinyl Frames, Skylight(s)
- Basement: Crawl Space
Interior area
- Total structure area: 1,620
- Total interior livable area: 1,620 sqft
Property
Parking
- Total spaces: 2
- Parking features: Driveway, RV Boat Storage, Garage Door Opener, Detached, Extra Deep Garage, Oversized
- Garage spaces: 2
- Has uncovered spaces: Yes
Accessibility
- Accessibility features: Garage On Main, Main Floor Bedroom Bath, Minimal Steps, One Level, Parking, Walkin Shower, Accessibility
Features
- Stories: 1
- Patio & porch: Covered Patio, Patio
- Exterior features: Yard
- Has view: Yes
- View description: Trees/Woods
Lot
- Size: 0.36 Acres
- Dimensions: 160 x 97 x 161 x 96
- Features: Level, Private, Secluded, SqFt 15000 to 19999
Details
- Additional structures: RVBoatStorage
- Parcel number: 1377868
- Zoning: RA/MH
Construction
Type & style
- Home type: MobileManufactured
- Architectural style: Ranch
- Property subtype: Residential, Manufactured Home
Materials
- T111 Siding
- Foundation: Skirting
- Roof: Composition
Condition
- Resale
- New construction: No
- Year built: 1996
Utilities & green energy
- Sewer: Septic Tank, Standard Septic
- Water: Public
Community & neighborhood
Location
- Region: Florence
- Subdivision: Woodland Terrace Subdivision
Other
Other facts
- Body type: Double Wide
- Listing terms: Cash,Conventional,FHA,VA Loan
- Road surface type: Dirt
Price history
| Date | Event | Price |
|---|---|---|
| 12/1/2023 | Sold | $399,000$246/sqft |
Source: | ||
| 11/20/2023 | Pending sale | $399,000$246/sqft |
Source: | ||
| 11/19/2023 | Listed for sale | $399,000$246/sqft |
Source: | ||
Public tax history
| Year | Property taxes | Tax assessment |
|---|---|---|
| 2025 | $1,437 +3.7% | $126,001 +3% |
| 2024 | $1,386 +2.7% | $122,332 +3% |
| 2023 | $1,350 +4.3% | $118,769 +3% |
Find assessor info on the county website
Neighborhood: Heceta Beach
Nearby schools
GreatSchools rating
- 6/10Siuslaw Elementary SchoolGrades: K-5Distance: 2 mi
- 7/10Siuslaw Middle SchoolGrades: 6-8Distance: 1.8 mi
- 2/10Siuslaw High SchoolGrades: 9-12Distance: 1.5 mi
Schools provided by the listing agent
- Elementary: Siuslaw,Siuslaw
- Middle: Siuslaw
- High: Siuslaw
Source: RMLS (OR). This data may not be complete. We recommend contacting the local school district to confirm school assignments for this home.
Sell with ease on Zillow
Get a Zillow Showcase℠ listing at no additional cost and you could sell for —faster.
$419,300
2% more+$8,386
With Zillow Showcase(estimated)$427,686
