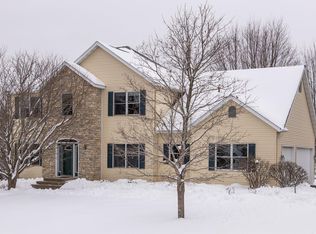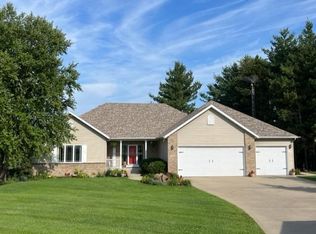Closed
$700,000
8753 Ridge Crest Dr NW, Rochester, MN 55901
4beds
3,981sqft
Single Family Residence
Built in 2001
2 Acres Lot
$735,400 Zestimate®
$176/sqft
$3,709 Estimated rent
Home value
$735,400
$699,000 - $772,000
$3,709/mo
Zestimate® history
Loading...
Owner options
Explore your selling options
What's special
Only a relocation is making this home a possibility. Photos just added for newly remodeled Owner's bath. Free standing tub and double bowl teak vanity with white quartz top along with a tiled walk in shower in all of the newest grey and white tones. Glass shower panels on order. Almost 4000 sq feet nestled on a heavily wooded lot w/plenty of usable play space. Unique design w/ 4 super large bedrooms on the upper level and a guest suite in the lower. Stylish interior with 9 foot ceilings on a sunfilled main level w/ white painted trim and maple hardwoods running through most of it. Stunning kitchen with almost new stainless appliances and granite tops plus a cozy breakfast nook. The walk out lower level sports the second gas fireplace and large entertaining space complete w/ wet bar and access to the patio and yard. New roof ( 2017) and water heater in 2018 Garage attic has been insulated. Only 15 minutes to downtown Rochester...a perfect location and lot!
Zillow last checked: 8 hours ago
Listing updated: November 16, 2024 at 11:05pm
Listed by:
Lori Mickelson 507-990-0268,
Re/Max Results
Bought with:
Gary Schueller
Re/Max Results
Source: NorthstarMLS as distributed by MLS GRID,MLS#: 6425568
Facts & features
Interior
Bedrooms & bathrooms
- Bedrooms: 4
- Bathrooms: 4
- Full bathrooms: 2
- 3/4 bathrooms: 1
- 1/2 bathrooms: 1
Bedroom 1
- Level: Upper
Bedroom 2
- Level: Upper
Bedroom 3
- Level: Upper
Bedroom 4
- Level: Upper
Other
- Level: Main
Dining room
- Level: Main
Family room
- Level: Main
Family room
- Level: Lower
Flex room
- Level: Lower
Kitchen
- Level: Main
Laundry
- Level: Main
Mud room
- Level: Main
Study
- Level: Main
Heating
- Forced Air
Cooling
- Central Air
Appliances
- Included: Dishwasher, Dryer, Exhaust Fan, Range, Refrigerator, Stainless Steel Appliance(s), Washer, Water Softener Owned
Features
- Basement: Finished,Full,Walk-Out Access
- Number of fireplaces: 2
- Fireplace features: Gas
Interior area
- Total structure area: 3,981
- Total interior livable area: 3,981 sqft
- Finished area above ground: 2,842
- Finished area below ground: 1,060
Property
Parking
- Total spaces: 3
- Parking features: Attached, Asphalt, Garage Door Opener, Insulated Garage
- Attached garage spaces: 3
- Has uncovered spaces: Yes
Accessibility
- Accessibility features: None
Features
- Levels: Two
- Stories: 2
- Patio & porch: Composite Decking, Patio
Lot
- Size: 2 Acres
Details
- Foundation area: 1139
- Parcel number: 842742059572
- Zoning description: Residential-Single Family
Construction
Type & style
- Home type: SingleFamily
- Property subtype: Single Family Residence
Materials
- Vinyl Siding
- Roof: Age 8 Years or Less
Condition
- Age of Property: 23
- New construction: No
- Year built: 2001
Utilities & green energy
- Gas: Natural Gas
- Sewer: Private Sewer
- Water: Shared System
Community & neighborhood
Location
- Region: Rochester
- Subdivision: River Ridge 3rd Sub
HOA & financial
HOA
- Has HOA: No
Price history
| Date | Event | Price |
|---|---|---|
| 11/17/2023 | Sold | $700,000+0%$176/sqft |
Source: | ||
| 10/4/2023 | Pending sale | $699,900$176/sqft |
Source: | ||
| 9/29/2023 | Listed for sale | $699,900+41.4%$176/sqft |
Source: | ||
| 4/15/2015 | Sold | $495,000-1%$124/sqft |
Source: | ||
| 2/15/2015 | Pending sale | $499,900$126/sqft |
Source: RE/MAX Results #4059276 Report a problem | ||
Public tax history
| Year | Property taxes | Tax assessment |
|---|---|---|
| 2024 | $6,142 | $671,200 +5.8% |
| 2023 | -- | $634,600 +8.3% |
| 2022 | $5,430 +4.5% | $586,100 +16.2% |
Find assessor info on the county website
Neighborhood: 55901
Nearby schools
GreatSchools rating
- 6/10Overland Elementary SchoolGrades: PK-5Distance: 2.6 mi
- 3/10Dakota Middle SchoolGrades: 6-8Distance: 3.7 mi
- 8/10Century Senior High SchoolGrades: 8-12Distance: 6.1 mi
Schools provided by the listing agent
- Elementary: Overland
- Middle: Dakota
Source: NorthstarMLS as distributed by MLS GRID. This data may not be complete. We recommend contacting the local school district to confirm school assignments for this home.
Get a cash offer in 3 minutes
Find out how much your home could sell for in as little as 3 minutes with a no-obligation cash offer.
Estimated market value$735,400
Get a cash offer in 3 minutes
Find out how much your home could sell for in as little as 3 minutes with a no-obligation cash offer.
Estimated market value
$735,400

