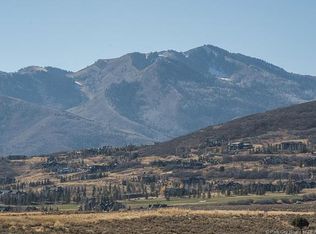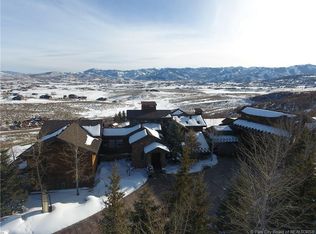Sold
Price Unknown
8752 N Bitner Ranch Rd, Park City, UT 84098
5beds
8,426sqft
Residential
Built in 2008
15.88 Acres Lot
$7,039,500 Zestimate®
$--/sqft
$22,932 Estimated rent
Home value
$7,039,500
$6.19M - $8.03M
$22,932/mo
Zestimate® history
Loading...
Owner options
Explore your selling options
What's special
Brilliantly designed inside and out, this modern ranch sanctuary is perfectly situated on 15.88 acres with views looking straight out towards the Glenwild Golf Course and all 3 of Park City's majestic ski hills. This stylish, bright and incredibly spacious custom residence has all new interior furnishings and features a separate barn with a guest apartment. Just around the bend from the back gate of Glenwild and located in Goshawk Ranch, some of Utah's most panoramic vistas land at this remarkable equestrian property. Private & protected with an entrance gate, this luxurious home was designed by Michael Upwall and boasts elevated architectural details & finishes throughout; magnificent walls of windows with views at every turn, vaulted ceilings, brilliant beams, stone fireplaces, clever fixtures, a dramatic sweeping staircase to name a few. The main residence features a thoughtful layout designed with spaces that truly feel unique, individual and authentic. With a myriad of indoor and outdoor entertaining areas, an impressive open chef's kitchen, circular dining area, striking library, hearth room and plenty of gracious bedroom suites, this home flows seamlessly. The fabulous contemporary barn offers a chic and fully equipped guest apartment along with 2 horse stalls and additional parking for ATVs, cars and toys. The at-home amenities include a gym, game room, wine cellar, premier wet bar, putting green, in-ground trampoline, hot tub, fire pit, outdoor covered media terrace, Lutron QS system and a massive dog run. Carefully chosen landscaping paired with wide open pastoral fields, a bubbling stream, hiking/biking/horse trails and a heated driveway with motor court complement this year round, idyllic Park City retreat. Additional amenities are available by joining the Glenwild Golf Club by separate agreement.
Zillow last checked: 8 hours ago
Listing updated: September 04, 2024 at 08:24pm
Listed by:
Carrie Dennis 917-699-2434,
Summit Sotheby's International Realty
Bought with:
Heidi Gatch, 5477598-SA00
BHHS Utah Properties - SV
Source: PCBR,MLS#: 12201791
Facts & features
Interior
Bedrooms & bathrooms
- Bedrooms: 5
- Bathrooms: 6
- Full bathrooms: 3
- 3/4 bathrooms: 2
- 1/2 bathrooms: 1
Heating
- Fireplace(s), Forced Air, Radiant Floor, Zoned
Cooling
- Central Air, ENERGY STAR Qualified Equipment
Appliances
- Included: Dishwasher, Disposal, Double Oven, Freezer, Gas Range, Microwave, Refrigerator, Washer/Dryer Stacked, Gas Water Heater, Water Purifier, Water Softener Owned
- Laundry: Washer Hookup, Gas Dryer Hookup
Features
- Storage, Ceiling Fan(s), High Ceilings, Double Vanity, Granite Counters, Main Level Master Bedroom, Open Floorplan, Pantry, Ski Storage, Steam Room/Shower, Vaulted Ceiling(s), Walk-In Closet(s), Wet Bar, Breakfast Bar, Central Vacuum
- Flooring: Carpet, Marble, Stone, Wood
- Number of fireplaces: 8
- Fireplace features: Gas, Gas Starter, Wood Burning
Interior area
- Total structure area: 8,426
- Total interior livable area: 8,426 sqft
Property
Parking
- Total spaces: 6
- Parking features: Garage Door Opener, Heated Driveway
- Garage spaces: 6
- Has uncovered spaces: Yes
Features
- Exterior features: Storage, Balcony, Drip Irrigation, Gas BBQ Stubbed
- Has spa: Yes
- Spa features: Private
- Fencing: Partial
- Has view: Yes
- View description: Golf Course, Meadow, Mountain(s), Ski Area, Valley
Lot
- Size: 15.88 Acres
- Features: Gentle Sloping, Native Plants, Secluded, South Facing
Details
- Additional structures: Barn(s), Shed(s), Other, Storage
- Parcel number: Grspa11
- Other equipment: Air Purifier, Audio System, Computer Network - Prewired, Intercom, Media System - Prewired, Satellite Components, Satellite Dish, Thermostat - Programmable
- Horses can be raised: Yes
- Horse amenities: Riding Trail
Construction
Type & style
- Home type: SingleFamily
- Architectural style: Mountain Contemporary
- Property subtype: Residential
Materials
- Stone, Wood Siding
- Foundation: Concrete Perimeter
- Roof: Metal
Condition
- New construction: No
- Year built: 2008
Utilities & green energy
- Sewer: Septic Tank
- Water: Private
- Utilities for property: Electricity Connected, High Speed Internet Available, Natural Gas Connected, Phone Available
Community & neighborhood
Security
- Security features: Fire Pressure System, Security System - Installed, Prewired, Smoke Alarm
Location
- Region: Park City
- Subdivision: Goshawk Ranch
HOA & financial
HOA
- Has HOA: Yes
- HOA fee: $5,200 annually
- Services included: Com Area Taxes, Insurance, Maintenance Structure, Maintenance Grounds, Reserve Fund, Snow Removal
- Association phone: 917-566-6364
Other
Other facts
- Listing terms: Cash,Conventional
- Road surface type: Paved
Price history
Price history is unavailable.
Public tax history
| Year | Property taxes | Tax assessment |
|---|---|---|
| 2024 | $18,045 +5% | $3,110,055 |
| 2023 | $17,186 -39.9% | $3,110,055 -32.1% |
| 2022 | $28,594 +53.2% | $4,579,512 +74.9% |
Find assessor info on the county website
Neighborhood: 84098
Nearby schools
GreatSchools rating
- 10/10Trailside SchoolGrades: K-5Distance: 2.9 mi
- 8/10Ecker Hill Middle SchoolGrades: 6-7Distance: 2.9 mi
- 6/10Park City High SchoolGrades: 10-12Distance: 6.3 mi
Get a cash offer in 3 minutes
Find out how much your home could sell for in as little as 3 minutes with a no-obligation cash offer.
Estimated market value$7,039,500
Get a cash offer in 3 minutes
Find out how much your home could sell for in as little as 3 minutes with a no-obligation cash offer.
Estimated market value
$7,039,500

