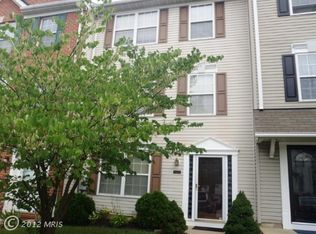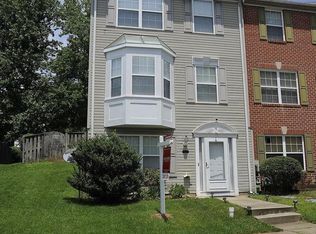Sold for $310,000 on 02/28/24
$310,000
8752 Jarwood Rd, Baltimore, MD 21237
3beds
1,820sqft
Townhouse
Built in 1995
3,223 Square Feet Lot
$331,400 Zestimate®
$170/sqft
$2,882 Estimated rent
Home value
$331,400
$315,000 - $348,000
$2,882/mo
Zestimate® history
Loading...
Owner options
Explore your selling options
What's special
Upscale townhome living in Baltimore County. This end of group townhome invites you home with 3 levels of living area. Enter the front door to the ground level showing hardwood floors, freshly painted walls, and a half bath. The rear room perfectly sets the mood with a gas fireplace & luxury vinyl plank flooring. The new carpeting leads upstairs to the main level with an open floor plan ready to entertain. The living room boasts crown moldings & dining are signified by a chandelier. The kitchen has custom finished cabinetry with granite counters, subway tile backsplash, & stainless steel appliances. Enjoy ample storage with a built in pantry. The kitchen also has table space at the sliding door looking over your yard. Through the sliders is a freshly painted rear deck with a gazebo & privacy fence surrounding the rear yard. A large storage shed should hold all your lawn equipment & items for outdoor entertainment. Upstairs you will find 3 bedrooms & two baths. The primary bedroom has a ceiling fan with a crystal light fixture, wood flooring, & walk in closet. The primary bath has a spacious shower with glass doors. Similar crystals adorn the bathroom light fixture. The hall bath has a tub shower combination with vinyl flooring. This home has fresh paint throughout and is ready to welcome you.
Zillow last checked: 8 hours ago
Listing updated: December 05, 2023 at 04:42am
Listed by:
Fred Golding 443-506-2538,
RE/MAX First Choice
Bought with:
Robert Lionel Burrell, 678559
Realty ONE Group Excellence
Source: Bright MLS,MLS#: MDBC2081902
Facts & features
Interior
Bedrooms & bathrooms
- Bedrooms: 3
- Bathrooms: 3
- Full bathrooms: 2
- 1/2 bathrooms: 1
Basement
- Area: 640
Heating
- Heat Pump, Natural Gas, Electric
Cooling
- Central Air, Ceiling Fan(s), Electric
Appliances
- Included: Oven/Range - Gas, Refrigerator, Dishwasher, Disposal, Microwave, Dryer, Washer, Gas Water Heater
- Laundry: Has Laundry
Features
- Breakfast Area, Ceiling Fan(s), Combination Dining/Living, Crown Molding, Dining Area, Open Floorplan, Eat-in Kitchen, Kitchen - Table Space, Pantry, Primary Bath(s), Bathroom - Stall Shower, Bathroom - Tub Shower, Upgraded Countertops
- Flooring: Carpet, Engineered Wood, Luxury Vinyl, Wood
- Basement: Finished,Walk-Out Access,Windows,Connecting Stairway
- Number of fireplaces: 1
- Fireplace features: Glass Doors, Gas/Propane
Interior area
- Total structure area: 1,960
- Total interior livable area: 1,820 sqft
- Finished area above ground: 1,320
- Finished area below ground: 500
Property
Parking
- Parking features: Public, Unassigned, On Street
- Has uncovered spaces: Yes
Accessibility
- Accessibility features: None
Features
- Levels: Three
- Stories: 3
- Patio & porch: Brick
- Pool features: None
- Fencing: Wood,Back Yard,Privacy
- Has view: Yes
- View description: Street
Lot
- Size: 3,223 sqft
- Features: Front Yard, Rear Yard, SideYard(s)
Details
- Additional structures: Above Grade, Below Grade
- Parcel number: 04142200020626
- Zoning: RESIDENTIAL
- Special conditions: Standard
Construction
Type & style
- Home type: Townhouse
- Architectural style: Colonial
- Property subtype: Townhouse
Materials
- Vinyl Siding
- Foundation: Concrete Perimeter
Condition
- Very Good
- New construction: No
- Year built: 1995
Utilities & green energy
- Sewer: Public Sewer
- Water: Public
Community & neighborhood
Security
- Security features: Smoke Detector(s), Carbon Monoxide Detector(s), Fire Sprinkler System
Location
- Region: Baltimore
- Subdivision: Deerborne
Other
Other facts
- Listing agreement: Exclusive Right To Sell
- Ownership: Fee Simple
Price history
| Date | Event | Price |
|---|---|---|
| 2/28/2024 | Sold | $310,000$170/sqft |
Source: Public Record Report a problem | ||
| 12/5/2023 | Sold | $310,000$170/sqft |
Source: | ||
| 11/13/2023 | Pending sale | $310,000$170/sqft |
Source: | ||
| 11/7/2023 | Contingent | $310,000$170/sqft |
Source: | ||
| 11/1/2023 | Listed for sale | $310,000+153.5%$170/sqft |
Source: | ||
Public tax history
| Year | Property taxes | Tax assessment |
|---|---|---|
| 2025 | $4,079 +42.9% | $257,833 +9.5% |
| 2024 | $2,854 +10.5% | $235,467 +10.5% |
| 2023 | $2,583 +2% | $213,100 |
Find assessor info on the county website
Neighborhood: 21237
Nearby schools
GreatSchools rating
- 5/10Shady Spring Elementary SchoolGrades: PK-5Distance: 0.7 mi
- 4/10Golden Ring Middle SchoolGrades: 6-8Distance: 0.9 mi
- 2/10Overlea High & Academy Of FinanceGrades: 9-12Distance: 1.2 mi
Schools provided by the listing agent
- Elementary: Shady Spring
- Middle: Golden Ring
- High: Overlea High & Academy Of Finance
- District: Baltimore County Public Schools
Source: Bright MLS. This data may not be complete. We recommend contacting the local school district to confirm school assignments for this home.

Get pre-qualified for a loan
At Zillow Home Loans, we can pre-qualify you in as little as 5 minutes with no impact to your credit score.An equal housing lender. NMLS #10287.
Sell for more on Zillow
Get a free Zillow Showcase℠ listing and you could sell for .
$331,400
2% more+ $6,628
With Zillow Showcase(estimated)
$338,028
