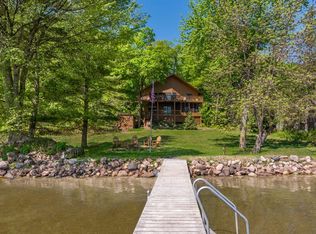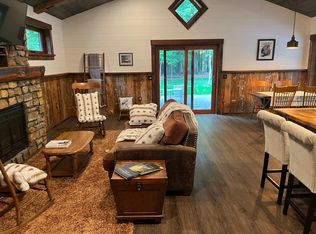Closed
$2,000,000
8752 Interlachen Rd, Lake Shore, MN 56468
3beds
2,804sqft
Single Family Residence
Built in 1996
1.04 Acres Lot
$2,022,700 Zestimate®
$713/sqft
$2,888 Estimated rent
Home value
$2,022,700
Estimated sales range
Not available
$2,888/mo
Zestimate® history
Loading...
Owner options
Explore your selling options
What's special
This impeccably maintained and cared for 3 bedroom 3 bath lake home is nestled beneath a canopy of beautiful mature trees on a large wooded lot with 168’ of prime shoreline with stunning “Big Lake Views” and gorgeous sunrises. This exceptional property features an open floor plan, maple hardwood floors throughout the main level, large inviting tile entry, a living room with vaulted ceilings-a wall of lakeside windows that floods the home with natural light-gas fireplace, a recently updated and professionally designed kitchen with granite countertops-top of the line appliances, a lakeside dining room and a primary bedroom suite with custom designed walk in closet and private bath and a great deck for entertaining family and friends. The finished walk-out lower level features a spacious family room with a gas fireplace, 2 additional bedrooms, a large laundry room and full bath. Outside…enjoy privacy, manicured grounds and incredible views from the lakeside patio with built-in firepit, huge pergola and a charming bunk house/lakeside storage at the water’s edge. One of the most appealing parts of this property is all the garages. There is a 2 stall attached that is heated and insulated, a 2 stall detached with one door that is heated and insulated, a 2+ stall detached PLUS a huge insulated heated and air conditioned shop finished on the inside with tin and a 12’ door…This is truly an amazing property…located in heart of fine dining, Championship golf, a new paved walking trail out your back door and all the fun and excitement that the Gull Chain has to offer!
Zillow last checked: 8 hours ago
Listing updated: February 10, 2026 at 10:23pm
Listed by:
Jim Christensen 218-820-2147,
Kurilla Real Estate LTD
Bought with:
Nelson Kurilla
Kurilla Real Estate LTD
Source: NorthstarMLS as distributed by MLS GRID,MLS#: 6608968
Facts & features
Interior
Bedrooms & bathrooms
- Bedrooms: 3
- Bathrooms: 3
- Full bathrooms: 1
- 3/4 bathrooms: 1
- 1/2 bathrooms: 1
Bedroom
- Level: Main
- Area: 224 Square Feet
- Dimensions: 14 X 16
Bedroom 2
- Level: Lower
- Area: 169 Square Feet
- Dimensions: 13 X 13
Bedroom 3
- Level: Lower
- Area: 179.4 Square Feet
- Dimensions: 13 X 13.8
Primary bathroom
- Level: Main
- Area: 104.8 Square Feet
- Dimensions: 8 X 13.10
Dining room
- Level: Main
- Area: 133.86 Square Feet
- Dimensions: 9.7 X 13.8
Family room
- Level: Lower
- Area: 367.74 Square Feet
- Dimensions: 16.2 X 22.7
Garage
- Area: 676 Square Feet
- Dimensions: 26 X 26
Garage
- Area: 1232 Square Feet
- Dimensions: 28 X 44
Garage
- Area: 912 Square Feet
- Dimensions: 24 X 38
Garage
- Area: 676 Square Feet
- Dimensions: 26 X 26
Kitchen
- Level: Main
- Area: 165 Square Feet
- Dimensions: 11 X 15
Laundry
- Level: Lower
- Area: 258.5 Square Feet
- Dimensions: 11 X 23.5
Living room
- Level: Main
- Area: 387.6 Square Feet
- Dimensions: 17 X 22.8
Walk in closet
- Level: Main
- Area: 52.29 Square Feet
- Dimensions: 6.3 X 8.3
Heating
- Forced Air
Cooling
- Central Air
Appliances
- Included: Air-To-Air Exchanger, Dishwasher, Dryer, Exhaust Fan, Humidifier, Gas Water Heater, Water Filtration System, Microwave, Range, Refrigerator, Stainless Steel Appliance(s), Washer, Water Softener Owned
- Laundry: Lower Level, Laundry Room, Sink
Features
- Basement: Block,Finished,Walk-Out Access
- Number of fireplaces: 2
- Fireplace features: Family Room, Gas, Living Room
Interior area
- Total structure area: 2,804
- Total interior livable area: 2,804 sqft
- Finished area above ground: 1,524
- Finished area below ground: 1,280
Property
Parking
- Total spaces: 13
- Parking features: Attached, Detached Garage, Asphalt, Floor Drain, Garage, Garage Door Opener, Heated Garage, Insulated Garage, Multiple Garages, RV Access/Parking, Storage
- Attached garage spaces: 13
- Has uncovered spaces: Yes
- Details: Garage Dimensions (28 X 44 26 X 26 24 X 38 26 X 26)
Accessibility
- Accessibility features: None
Features
- Levels: One
- Stories: 1
- Patio & porch: Composite Decking, Deck, Patio
- Has view: Yes
- View description: East, Panoramic
- Waterfront features: Lake Front, Waterfront Elevation(26-40), Lake Bottom(Sand, Weeds)
- Frontage length: Water Frontage: 168
Lot
- Size: 1.04 Acres
- Dimensions: 166 x 343 x 150 x 267
- Features: Tree Coverage - Heavy
Details
- Additional structures: Garage(s), Boat House, Pole Building
- Foundation area: 1524
- Additional parcels included: 904372525
- Parcel number: 904372520
- Zoning description: Shoreline
Construction
Type & style
- Home type: SingleFamily
- Property subtype: Single Family Residence
Materials
- Block, Frame
- Roof: Age 8 Years or Less
Condition
- New construction: No
- Year built: 1996
Utilities & green energy
- Electric: Circuit Breakers, 200+ Amp Service, Power Company: Minnesota Power
- Gas: Natural Gas
- Sewer: Private Sewer, Septic System Compliant - Yes, Tank with Drainage Field
- Water: 4-Inch Submersible, Drilled, Private, Well
- Utilities for property: Underground Utilities
Community & neighborhood
Location
- Region: Lake Shore
- Subdivision: Tingdale Bros Sherwood Forest On Gull Lake
HOA & financial
HOA
- Has HOA: No
Other
Other facts
- Road surface type: Paved
Price history
| Date | Event | Price |
|---|---|---|
| 2/7/2025 | Sold | $2,000,000$713/sqft |
Source: | ||
| 9/30/2024 | Pending sale | $2,000,000$713/sqft |
Source: | ||
Public tax history
| Year | Property taxes | Tax assessment |
|---|---|---|
| 2025 | $10,420 +23% | $1,342,400 +16.9% |
| 2024 | $8,472 +26.3% | $1,148,000 |
| 2023 | $6,708 +15.5% | $1,148,000 +31.4% |
Find assessor info on the county website
Neighborhood: 56468
Nearby schools
GreatSchools rating
- 9/10Nisswa Elementary SchoolGrades: PK-4Distance: 4.1 mi
- 6/10Forestview Middle SchoolGrades: 5-8Distance: 11.6 mi
- 9/10Brainerd Senior High SchoolGrades: 9-12Distance: 12 mi

