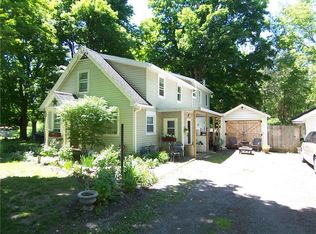Desirable Ranch in the town of Batavia on a 1/2 acre lot. The outside has a large covered porch, 2 car detached garage with electric and heat, currently used as rec room, 1 car attached and a rectangular above ground pool. Inside you will find an entryway connected to the laundry room and pantry. 3 beds, 2 full baths, open dining and living room, kitchen and bonus room. This home has an additional 240 sq ft not shown on the tax records. You don't want to miss out on this one.
This property is off market, which means it's not currently listed for sale or rent on Zillow. This may be different from what's available on other websites or public sources.
