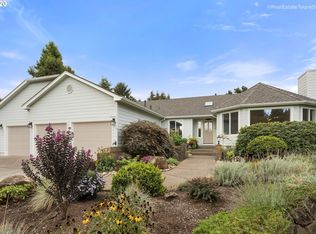Sold for $954,962
Listed by:
ANGELA CAMBERN Cell:541-230-0754,
Cambern Homes Llc
Bought with: Cambern Homes Llc
$954,962
8752 Boulder Ridge Ct SE, Salem, OR 97317
4beds
2,915sqft
Single Family Residence
Built in 1998
1.64 Acres Lot
$977,600 Zestimate®
$328/sqft
$3,732 Estimated rent
Home value
$977,600
$899,000 - $1.07M
$3,732/mo
Zestimate® history
Loading...
Owner options
Explore your selling options
What's special
Custom home & shop sits on 1.64 acres of beautifully landscaped land on a private street. Walking into the home you are greeted by high ceilings, a spacious living room w/gas fireplace, an abundance of windows and natural light. This 4-bedroom home boasts an office, an open loft area w/built in Murphy bed, laundry room w/pantry, and family room. The large primary bedroom suite is downstairs and has a walk-in shower and closet has built-ins. Shop has room for RV & a finished upstairs!
Zillow last checked: 8 hours ago
Listing updated: October 19, 2024 at 05:04pm
Listed by:
ANGELA CAMBERN Cell:541-230-0754,
Cambern Homes Llc
Bought with:
ANGELA CAMBERN
Cambern Homes Llc
Source: WVMLS,MLS#: 812425
Facts & features
Interior
Bedrooms & bathrooms
- Bedrooms: 4
- Bathrooms: 3
- Full bathrooms: 2
- 1/2 bathrooms: 1
- Main level bathrooms: 2
Primary bedroom
- Level: Main
- Area: 242
- Dimensions: 20 x 12.1
Bedroom 2
- Level: Upper
- Area: 145.2
- Dimensions: 12.1 x 12
Bedroom 3
- Level: Upper
- Area: 207.9
- Dimensions: 15.4 x 13.5
Bedroom 4
- Level: Upper
- Area: 64
- Dimensions: 8 x 8
Dining room
- Features: Formal
- Level: Main
- Area: 151.29
- Dimensions: 12.3 x 12.3
Family room
- Level: Main
- Area: 310
- Dimensions: 15.5 x 20
Kitchen
- Level: Main
- Area: 156
- Dimensions: 13 x 12
Living room
- Level: Main
- Area: 324
- Dimensions: 15 x 21.6
Heating
- Natural Gas, Heat Pump
Appliances
- Included: Dishwasher, Built-In Range, Gas Water Heater
- Laundry: Main Level
Features
- Loft, Office
- Flooring: Carpet, Laminate, Tile
- Has fireplace: Yes
- Fireplace features: Family Room, Gas, Living Room, Wood Burning, Wood Burning Stove
Interior area
- Total structure area: 2,915
- Total interior livable area: 2,915 sqft
Property
Parking
- Total spaces: 3
- Parking features: Attached
- Attached garage spaces: 3
Features
- Levels: Two
- Stories: 2
- Patio & porch: Deck
- Exterior features: Tan
- Has spa: Yes
- Spa features: Heated
- Fencing: Partial
- Has view: Yes
- View description: Mountain(s)
Lot
- Size: 1.64 Acres
- Features: Landscaped
Details
- Additional structures: Workshop, RV/Boat Storage
- Parcel number: 567065
- Zoning: AR
Construction
Type & style
- Home type: SingleFamily
- Property subtype: Single Family Residence
Materials
- Stucco
- Roof: Shingle
Condition
- New construction: No
- Year built: 1998
Utilities & green energy
- Electric: 1/Main
- Sewer: Septic Tank
- Water: Well
Community & neighborhood
Security
- Security features: Security System Owned
Location
- Region: Salem
- Subdivision: BOULDER ESTATES
Other
Other facts
- Listing agreement: Exclusive Right To Sell
- Price range: $955K - $955K
- Listing terms: Cash,Conventional,VA Loan,FHA
Price history
| Date | Event | Price |
|---|---|---|
| 10/18/2024 | Sold | $954,962-3.2%$328/sqft |
Source: | ||
| 10/1/2024 | Contingent | $986,900$339/sqft |
Source: | ||
| 9/30/2024 | Pending sale | $986,900$339/sqft |
Source: | ||
| 9/23/2024 | Price change | $986,900-1.5%$339/sqft |
Source: | ||
| 9/5/2024 | Price change | $1,001,900-1.5%$344/sqft |
Source: | ||
Public tax history
Tax history is unavailable.
Find assessor info on the county website
Neighborhood: 97317
Nearby schools
GreatSchools rating
- 3/10Miller Elementary SchoolGrades: K-5Distance: 4.3 mi
- 1/10Houck Middle SchoolGrades: 6-8Distance: 4.4 mi
- 4/10North Salem High SchoolGrades: 9-12Distance: 7 mi
Get a cash offer in 3 minutes
Find out how much your home could sell for in as little as 3 minutes with a no-obligation cash offer.
Estimated market value
$977,600
