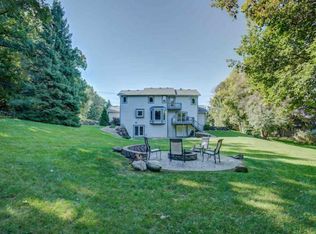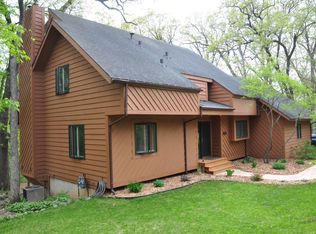Closed
$788,000
8752 Airport Road, Middleton, WI 53562
4beds
3,940sqft
Single Family Residence
Built in 1980
1.96 Acres Lot
$809,500 Zestimate®
$200/sqft
$3,629 Estimated rent
Home value
$809,500
$761,000 - $866,000
$3,629/mo
Zestimate® history
Loading...
Owner options
Explore your selling options
What's special
Tucked among the trees on almost 2 acres in the Town of Middleton, this beautiful 4-bed, 2-bath home offers the perfect blend of privacy & convenience. Soaring ceilings & stone fireplace make the great room shine, while huge windows flood the home w/light & treetop views. The spacious kitchen opens to a bright sunroom & a dining room that leads out to a large deck?perfect for relaxing or entertaining. Upstairs, the primary bedroom, versatile office/flex space & elegant floor-to-ceiling wall of book shelves await. Lower-level family room has new carpet & is great for cozy nights in. Fresh paint, updated lighting, faucets & cabinet hardware give the home a fresh, modern vibe. Surrounded by mature trees & blooming perennials, this private retreat is just minutes from everything.
Zillow last checked: 8 hours ago
Listing updated: May 22, 2025 at 08:23pm
Listed by:
The 608 Team offers@the608team.com,
RE/MAX Preferred
Bought with:
Regina Saoud
Source: WIREX MLS,MLS#: 1995397 Originating MLS: South Central Wisconsin MLS
Originating MLS: South Central Wisconsin MLS
Facts & features
Interior
Bedrooms & bathrooms
- Bedrooms: 4
- Bathrooms: 2
- Full bathrooms: 2
- Main level bedrooms: 2
Primary bedroom
- Level: Upper
- Area: 280
- Dimensions: 20 x 14
Bedroom 2
- Level: Upper
- Area: 198
- Dimensions: 18 x 11
Bedroom 3
- Level: Main
- Area: 121
- Dimensions: 11 x 11
Bedroom 4
- Level: Main
- Area: 143
- Dimensions: 13 x 11
Bathroom
- Features: Whirlpool, At least 1 Tub, Master Bedroom Bath: Full, Master Bedroom Bath, Master Bedroom Bath: Walk-In Shower, Master Bedroom Bath: Tub/No Shower
Dining room
- Level: Main
- Area: 252
- Dimensions: 18 x 14
Family room
- Level: Lower
- Area: 435
- Dimensions: 29 x 15
Kitchen
- Level: Main
- Area: 285
- Dimensions: 19 x 15
Living room
- Level: Main
- Area: 575
- Dimensions: 25 x 23
Heating
- Natural Gas, Forced Air
Cooling
- Central Air
Appliances
- Included: Range/Oven, Refrigerator, Dishwasher, Disposal, Washer, Dryer, Water Softener
Features
- Walk-In Closet(s), Cathedral/vaulted ceiling, Central Vacuum, Wet Bar, Breakfast Bar, Kitchen Island
- Flooring: Wood or Sim.Wood Floors
- Windows: Skylight(s)
- Basement: Full,Exposed,Full Size Windows,Partially Finished,Sump Pump,Concrete
Interior area
- Total structure area: 3,940
- Total interior livable area: 3,940 sqft
- Finished area above ground: 3,320
- Finished area below ground: 620
Property
Parking
- Total spaces: 2
- Parking features: 2 Car, Attached, Built-in under Home, Garage Door Opener, Basement Access
- Attached garage spaces: 2
Features
- Levels: Two
- Stories: 2
- Patio & porch: Deck, Patio
- Exterior features: Electronic Pet Containment
- Has spa: Yes
- Spa features: Bath
Lot
- Size: 1.96 Acres
- Features: Wooded
Details
- Parcel number: 070806297207
- Zoning: Res
- Special conditions: Arms Length
Construction
Type & style
- Home type: SingleFamily
- Architectural style: Contemporary
- Property subtype: Single Family Residence
Materials
- Wood Siding
Condition
- 21+ Years
- New construction: No
- Year built: 1980
Utilities & green energy
- Sewer: Septic Tank
- Water: Well
Community & neighborhood
Location
- Region: Middleton
- Municipality: Middleton
Price history
| Date | Event | Price |
|---|---|---|
| 5/22/2025 | Sold | $788,000-1.5%$200/sqft |
Source: | ||
| 4/24/2025 | Contingent | $799,900$203/sqft |
Source: | ||
| 4/16/2025 | Listed for sale | $799,900+14.4%$203/sqft |
Source: | ||
| 6/16/2022 | Sold | $699,000$177/sqft |
Source: | ||
| 4/18/2022 | Pending sale | $699,000$177/sqft |
Source: | ||
Public tax history
| Year | Property taxes | Tax assessment |
|---|---|---|
| 2024 | $8,655 +3.6% | $543,700 |
| 2023 | $8,350 +0.9% | $543,700 |
| 2022 | $8,273 +1.7% | $543,700 |
Find assessor info on the county website
Neighborhood: 53562
Nearby schools
GreatSchools rating
- 6/10Sunset Ridge Elementary SchoolGrades: PK-4Distance: 0.6 mi
- 8/10Glacier Creek Middle SchoolGrades: 5-8Distance: 2 mi
- 9/10Middleton High SchoolGrades: 9-12Distance: 4.5 mi
Schools provided by the listing agent
- Elementary: Sunset Ridge
- Middle: Glacier Creek
- High: Middleton
- District: Middleton-Cross Plains
Source: WIREX MLS. This data may not be complete. We recommend contacting the local school district to confirm school assignments for this home.
Get pre-qualified for a loan
At Zillow Home Loans, we can pre-qualify you in as little as 5 minutes with no impact to your credit score.An equal housing lender. NMLS #10287.
Sell for more on Zillow
Get a Zillow Showcase℠ listing at no additional cost and you could sell for .
$809,500
2% more+$16,190
With Zillow Showcase(estimated)$825,690

