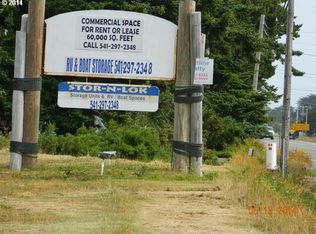Large family home on 5.85 acres of coastal property. This 4 bed, 4 bath home overlooks a 2-acre pond with a dock! Paddle board on your own pond, or walk the pathway over two bridges. Huge master bedroom with luxe bathroom and wood fireplace. A fantastic family kitchen with island and a separate wet bar/coffee counter in the dining area. Decking on both levels for fantastic outdoor living! Circle driveway, and fenced area for pets.
This property is off market, which means it's not currently listed for sale or rent on Zillow. This may be different from what's available on other websites or public sources.

