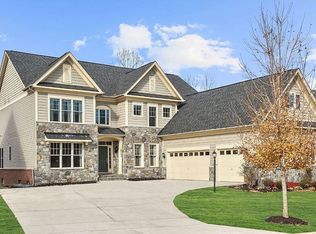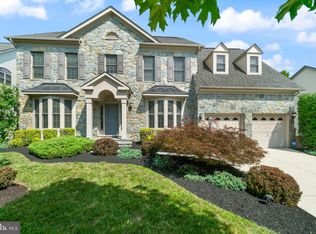Absolutely Incredible and Stunning Lake-Front Home In Sought-After Stone Lake in Howard County, featuring over 5,600 SqFt Above Ground of Well-Planned Living Space with Custom Features Throughout, in a Private, Gated Community. Two Story Foyer with Spiraling Staircase Welcomes you to the Main Level featuring 10 Foot Ceilings, Over-Sized Windows, Premium Trims, Hardwood Floors, Ultra-Spacious Living and Dining Rooms, and a Grand Kitchen. The Gourmet Kitchen includes Upgraded 42" Cabinets and Granite, Kitchen Island, Dual Wall Oven, Gas Range, French Door Refrigerator, Cabinet Accent Lighting and Homework Desk, and Opens to the 24x12 Morning Room with a Wall of Windows Overlooking the Lake. Family Room includes Stone Surround Fireplace and Pre-Wired for TV/Entertainment Center with Electronics Storage built into the Additional 2nd Staircase. Main Level also features an Office with French Doors, Custom Upgraded Crown Moulding, Recessed Lights Throughout, and Maintenance-Free Trex Deck with Fantastic Lake Views. Upper Level features 9 Foot Ceilings, a Truly Luxurious Owner's Suite with Separate HIS and HERS Baths, Soaking Tub, Tray Ceilings and Three Oversized Walk-in Closets including a Closet Organizer. All Generously-Sized Bedrooms include their Own Private Full Bath with Upgraded Cabinetry and Spacious Walk-in Closet. Upper Level includes a Laundry Room with Utility Sink with Additional Cabinets for Storage, as well as Three Linen Closets. The Foyer Chandelier includes a Motorized Electric Lift System Allowing it to Lower/Raise Easily for Service or Cleaning. The Main Level has a Garage that has been Extended Allowing Two Cars to Easily Park plus have Additional Storage and Pre-wired for EV Charging. Driveway includes Expanded Parking pad to Accommodate 3 Additional Cars. A Mud Room with Additional Utility Closet with Sink is conveniently located just inside the Garage. The huge Walkout Lower Level includes 9 Foot Ceilings, Ample Storage with Built-in Shelving, Rough-in for Full Bath, and is ready for your Finishing Touches if you Desire. The Custom Window Treatments in Living Room, Dining Room, and Owner's Suite, as well as Upgraded Window Shades/Blinds Throughout Convey. Stone Lake includes an abundance of amenities including 24/7 Staffed Entrance Gate, the Beautiful 25-Acre Lake, Community Boat House with a Sandy Beach, Pavilion, Gazebo, Floating Dock, Outdoor Fireplace and Boat Ramp, Kayaking, Canoeing, Fishing and More, as well As Tennis Courts, Tot Lots, Walking/Jogging Trails and Security + Patrol Service. HOA includes Full Lawn Maintenance and Snow Removal including Shoveling Sidewalks. Stone Lake is Located Minutes to the MARC train and commuter routes such as I-95, Rt. 32, Rt. 200 for Easy Commuting Access as well as Grocery, Shopping and Restaurants. Truly an Unmatched Community Not Found Anywhere Else.
This property is off market, which means it's not currently listed for sale or rent on Zillow. This may be different from what's available on other websites or public sources.


