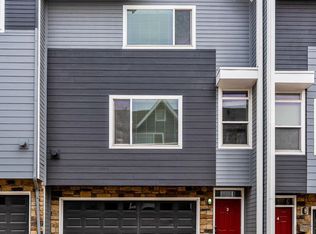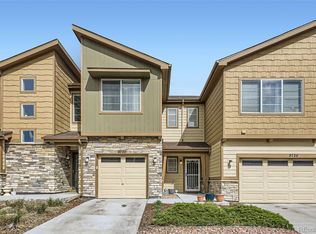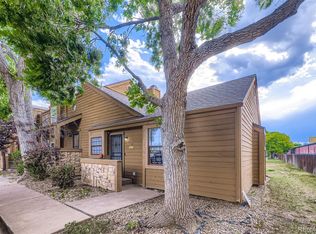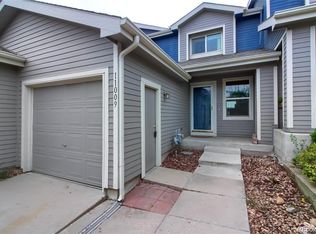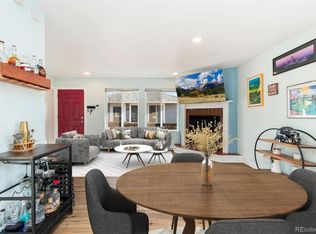Stylish & Updated Thornton Townhome with Premium Finishes!
Discover comfort and convenience in this beautifully updated Thornton townhome. Perfectly positioned near shopping, dining, and major commuter routes, this home blends thoughtful design with modern touches for easy living.
Step inside to a bright and airy interior filled with natural light, high ceilings, and gleaming hardwood floors. The spacious living area features a cozy gas fireplace and flows seamlessly into the dining area and kitchen—ideal for both daily living and entertaining.
The kitchen stands out with brand-new quartz countertops, freshly painted cabinetry with modern hardware, and newer stainless steel appliances. Just off the kitchen, enjoy your private balcony overlooking green space—perfect for relaxing mornings or evenings.
Upstairs, you'll find two spacious primary suites, each with hardwood flooring, generous closet space, and beautifully updated en-suite bathrooms. A full-size laundry area is conveniently located on the upper level.
The attached oversized garage offers incredible value with an epoxy-coated floor, bonus storage, and extra space for a workshop or gear. Additional recent upgrade includes a new water heater installed within the last 6 months.
Set within the quiet, well-maintained Town Center Estates community, this home offers quick access to public transportation, parks, and I-25. Move-in ready and full of charm—schedule your tour today!
For sale
$349,999
8751 Pearl Street #J3, Thornton, CO 80229
2beds
1,070sqft
Est.:
Townhouse
Built in 2006
2,484 Square Feet Lot
$349,800 Zestimate®
$327/sqft
$400/mo HOA
What's special
Bonus storageEpoxy-coated floorSpacious primary suitesUpdated en-suite bathroomsFull-size laundry areaGenerous closet spaceNewer stainless steel appliances
- 156 days |
- 279 |
- 11 |
Zillow last checked: 8 hours ago
Listing updated: November 24, 2025 at 04:03pm
Listed by:
Donella Sanchez 303-304-2331 Donella.COHomePros@gmail.com,
Resident Realty North Metro LLC
Source: REcolorado,MLS#: 2491544
Tour with a local agent
Facts & features
Interior
Bedrooms & bathrooms
- Bedrooms: 2
- Bathrooms: 3
- Full bathrooms: 2
- 1/2 bathrooms: 1
- Main level bathrooms: 1
Bathroom
- Description: Updated Bathroom
- Level: Main
Other
- Description: Hardwood Floors, Ensuite Bathroom, Walk-In Closet
- Level: Upper
Other
- Description: Updated Bathroom
- Level: Upper
Other
- Description: Hardwood Floors, Ensuite Bathroom
- Level: Upper
Other
- Description: Updated Bathroom
- Level: Upper
Dining room
- Description: Eat-In Kitchen
- Level: Main
Kitchen
- Description: Updated- New Quartz Counters, Painted White Cabinetry, New Hardware
- Level: Main
Laundry
- Description: Stackable Washer & Dryer
- Level: Upper
Living room
- Description: Gas Fireplace, Hardwood Floors
- Level: Main
Heating
- Forced Air
Cooling
- Central Air
Appliances
- Included: Dishwasher, Disposal, Dryer, Microwave, Oven, Washer
Features
- Built-in Features, Ceiling Fan(s), Eat-in Kitchen, Quartz Counters
- Flooring: Carpet, Tile, Wood
- Has basement: No
- Number of fireplaces: 1
- Fireplace features: Gas, Living Room
- Common walls with other units/homes: 2+ Common Walls
Interior area
- Total structure area: 1,070
- Total interior livable area: 1,070 sqft
- Finished area above ground: 1,070
Video & virtual tour
Property
Parking
- Total spaces: 1
- Parking features: Concrete, Floor Coating
- Attached garage spaces: 1
Features
- Levels: Three Or More
- Entry location: Ground
- Exterior features: Balcony
Lot
- Size: 2,484 Square Feet
- Features: Greenbelt, Landscaped, Master Planned
Details
- Parcel number: R0173681
- Special conditions: Standard
Construction
Type & style
- Home type: Townhouse
- Architectural style: Contemporary
- Property subtype: Townhouse
- Attached to another structure: Yes
Materials
- Concrete, Frame, Wood Siding
- Roof: Composition
Condition
- Updated/Remodeled
- Year built: 2006
Utilities & green energy
- Sewer: Public Sewer
- Water: Public
Community & HOA
Community
- Security: Carbon Monoxide Detector(s), Smoke Detector(s)
- Subdivision: Town Center Estates
HOA
- Has HOA: Yes
- Amenities included: Park, Playground
- Services included: Reserve Fund, Maintenance Grounds, Maintenance Structure, Recycling, Sewer, Snow Removal, Trash, Water
- HOA fee: $400 monthly
- HOA name: Town Center Estates
- HOA phone: 303-733-1121
Location
- Region: Thornton
Financial & listing details
- Price per square foot: $327/sqft
- Tax assessed value: $340,000
- Annual tax amount: $2,108
- Date on market: 7/8/2025
- Listing terms: Cash,Conventional,FHA,VA Loan
- Exclusions: Sellers Personal Property
- Ownership: Individual
- Road surface type: Paved
Estimated market value
$349,800
$332,000 - $367,000
$2,026/mo
Price history
Price history
| Date | Event | Price |
|---|---|---|
| 7/8/2025 | Listed for sale | $349,999+2.9%$327/sqft |
Source: | ||
| 8/17/2021 | Sold | $340,000+83.8%$318/sqft |
Source: Public Record Report a problem | ||
| 12/10/2015 | Sold | $185,000+8.8%$173/sqft |
Source: Public Record Report a problem | ||
| 7/16/2015 | Listing removed | $170,000$159/sqft |
Source: Premier Realty 1 #7538137 Report a problem | ||
| 6/17/2015 | Listed for sale | $170,000+43%$159/sqft |
Source: Premier Realty 1 #7538137 Report a problem | ||
Public tax history
Public tax history
| Year | Property taxes | Tax assessment |
|---|---|---|
| 2025 | $2,108 +1% | $21,250 -11.8% |
| 2024 | $2,087 -1.2% | $24,080 |
| 2023 | $2,113 -3.3% | $24,080 +25.5% |
Find assessor info on the county website
BuyAbility℠ payment
Est. payment
$2,391/mo
Principal & interest
$1691
HOA Fees
$400
Other costs
$300
Climate risks
Neighborhood: 80229
Nearby schools
GreatSchools rating
- 4/10Mc Elwain Elementary SchoolGrades: K-5Distance: 0.4 mi
- 2/10Thornton Middle SchoolGrades: 6-8Distance: 0.9 mi
- 2/10Thornton High SchoolGrades: 9-12Distance: 0.9 mi
Schools provided by the listing agent
- Elementary: McElwain
- Middle: Thornton
- High: Thornton
- District: Adams 12 5 Star Schl
Source: REcolorado. This data may not be complete. We recommend contacting the local school district to confirm school assignments for this home.
- Loading
- Loading
