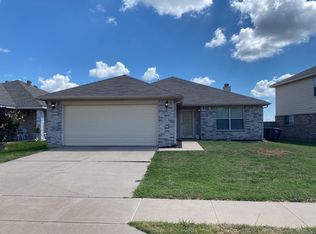$30 APPLICATIONS! APPLY NOW to this beautiful home in a highly sought-after Fort Worth neighborhood! Step inside to discover an open floor plan that seamlessly connects two inviting living areas, ideal for both relaxation and entertaining. The well-appointed kitchen boasts ample counter space and cabinetry, which then flows into the dining area. Retreat to the generous primary suite, featuring a private en-suite bathroom and a spacious walk-in closet. Three additional bedrooms offer versatility for family members, guests, or a home office setup. The spacious backyard is perfect for outdoor gatherings, gardening, or simply enjoying a peaceful evening under the Texas sky. This home provides a peaceful setting while being conveniently close to local restaurants, shopping centers, and major highways. Don't wait, APPLY TODAY!
HOUSING VOUCHERS ACCEPTED!
Contact us today to schedule a viewing and make this rental property your next home-sweet-home!
Additional Information:
$0 Upfront Deposit Insurance Program available
Pet-Friendly: Up to 2 pets (with pet rent of $25/month per pet)
Additional Fees:
o $10.95/month for Renters Insurance (or you may provide your own)
o $25/month pet rent per pet
o $35/month Resident Benefits Package
*Please see rental requirements in our listing photos!*
House for rent
$3,495/mo
8751 Gray Fox Ct, Fort Worth, TX 76123
5beds
2,356sqft
Price may not include required fees and charges.
Single family residence
Available now
Cats, dogs OK
Central air, ceiling fan
Hookups laundry
Attached garage parking
Forced air, fireplace
What's special
Spacious backyardOpen floor planPerfect for outdoor gatheringsDining areaSpacious walk-in closetPrivate en-suite bathroomVersatility for family members
- 12 days
- on Zillow |
- -- |
- -- |
Travel times
Looking to buy when your lease ends?
Consider a first-time homebuyer savings account designed to grow your down payment with up to a 6% match & 4.15% APY.
Facts & features
Interior
Bedrooms & bathrooms
- Bedrooms: 5
- Bathrooms: 3
- Full bathrooms: 2
- 1/2 bathrooms: 1
Heating
- Forced Air, Fireplace
Cooling
- Central Air, Ceiling Fan
Appliances
- Included: Dishwasher, Range Oven, Refrigerator, WD Hookup
- Laundry: Hookups
Features
- Ceiling Fan(s), WD Hookup, Walk In Closet
- Flooring: Carpet
- Has fireplace: Yes
Interior area
- Total interior livable area: 2,356 sqft
Property
Parking
- Parking features: Attached
- Has attached garage: Yes
- Details: Contact manager
Features
- Exterior features: Heating system: ForcedAir, Walk In Closet
- Fencing: Fenced Yard
Details
- Parcel number: 07567340
Construction
Type & style
- Home type: SingleFamily
- Property subtype: Single Family Residence
Community & HOA
Location
- Region: Fort Worth
Financial & listing details
- Lease term: Contact For Details
Price history
| Date | Event | Price |
|---|---|---|
| 6/17/2025 | Price change | $3,495-8%$1/sqft |
Source: Zillow Rentals | ||
| 5/6/2025 | Listed for rent | $3,800$2/sqft |
Source: Zillow Rentals | ||
| 4/23/2025 | Sold | -- |
Source: NTREIS #20839942 | ||
| 3/26/2025 | Pending sale | $300,000$127/sqft |
Source: NTREIS #20839942 | ||
| 3/21/2025 | Contingent | $300,000$127/sqft |
Source: NTREIS #20839942 | ||
![[object Object]](https://photos.zillowstatic.com/fp/f508114f663e80f76f600526eb0750f1-p_i.jpg)
