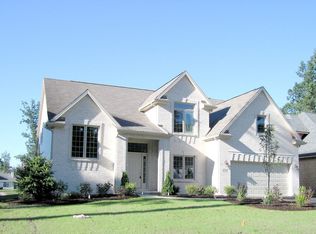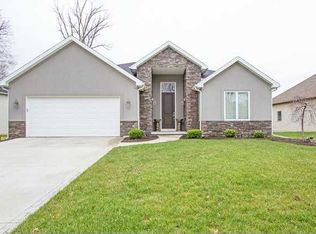Spectacular Stony Brook Award Winning Design Home! 3 Car Garage. Relax on the covered patio w/ water view! Custom plantation shutters throughout- Tasteful Decor. Dramatic foyer & dual stairway. Master suite has view of the water and features his and her walk in closet, dual sink, separate shower and whirlpool tub. Finished basement. Bonus room interchangeable as 5th bedroom. A must see!!!
This property is off market, which means it's not currently listed for sale or rent on Zillow. This may be different from what's available on other websites or public sources.

