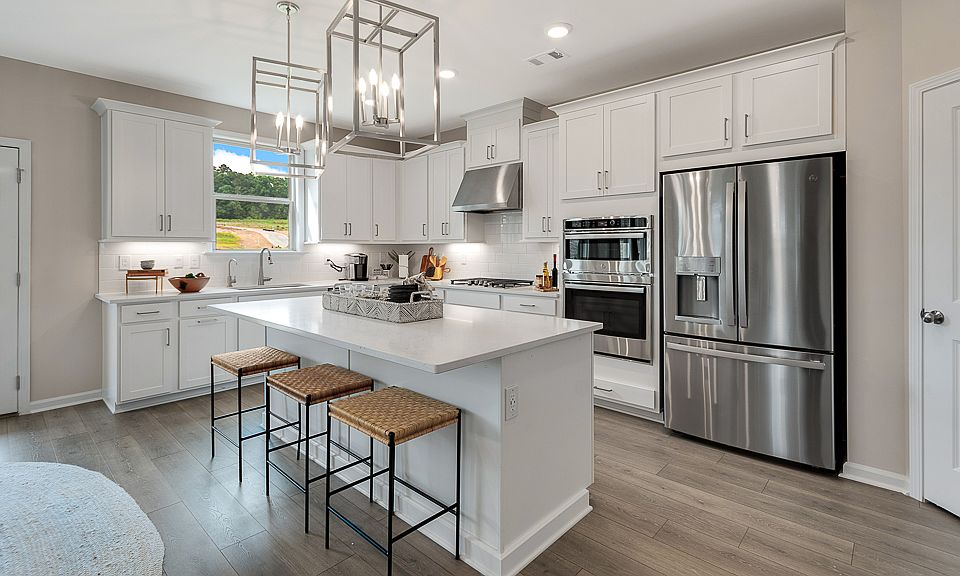New Construction - October Completion! Built by America's Most Trusted Homebuilder. Welcome to the Easton at 8750 Stratford Oaks Avenue in Stratford Hills! Located just off GA 369 in Forsyth County, Stratford Hills offers an unparalleled blend of convenience and serenity. Nestled amid top-rated schools and lush municipal parks, making a striking first impression with its elegant foyer and sweeping staircase. A main-level guest suite offers comfort and privacy, ideal for overnight visitors. The open-concept layout features a two-story great room, a kitchen with a center island, and a casual dining area—perfect for everyday living and entertaining. Upstairs, the spacious primary suite includes a relaxing bath with a soaking tub, separate shower, a dual sink vanity, and an oversized walk-in closet. Three additional bedrooms, a loft, and a centrally located laundry room complete the second floor. The unfinished basement offers additional living space and endless possibilities to make it your own. Additional highlights include: an unfinished basement, covered back deck, and a soaking tub with a separate shower. Photos are for representative purposes only. MLS#7582514
Active
Special offer
$774,990
8750 Stratford Oaks Ave, Ball Ground, GA 30107
5beds
3,763sqft
Single Family Residence, Residential
Built in 2025
0.3 Acres Lot
$770,100 Zestimate®
$206/sqft
$83/mo HOA
What's special
Spacious primary suiteSweeping staircaseOpen-concept layoutCasual dining areaElegant foyerOversized walk-in closetDual sink vanity
Call: (470) 518-4092
- 151 days |
- 83 |
- 0 |
Zillow last checked: 7 hours ago
Listing updated: October 07, 2025 at 12:35pm
Listing Provided by:
Diana Bear,
Taylor Morrison Realty of Georgia, Inc.
Rebecca Miller,
Taylor Morrison Realty of Georgia, Inc.
Source: FMLS GA,MLS#: 7582514
Travel times
Schedule tour
Select your preferred tour type — either in-person or real-time video tour — then discuss available options with the builder representative you're connected with.
Facts & features
Interior
Bedrooms & bathrooms
- Bedrooms: 5
- Bathrooms: 5
- Full bathrooms: 4
- 1/2 bathrooms: 1
- Main level bathrooms: 1
- Main level bedrooms: 1
Rooms
- Room types: Great Room, Office
Primary bedroom
- Features: In-Law Floorplan
- Level: In-Law Floorplan
Bedroom
- Features: In-Law Floorplan
Primary bathroom
- Features: Double Vanity, Separate Tub/Shower
Dining room
- Features: Separate Dining Room
Kitchen
- Features: Cabinets White, Eat-in Kitchen, Kitchen Island, Pantry Walk-In, Solid Surface Counters, View to Family Room
Heating
- Central, Heat Pump, Natural Gas, Zoned
Cooling
- Central Air, Heat Pump, Zoned
Appliances
- Included: Gas Cooktop, Gas Water Heater
- Laundry: Upper Level
Features
- Double Vanity, Entrance Foyer, High Ceilings 9 ft Main, High Ceilings 9 ft Upper, High Speed Internet, Tray Ceiling(s), Walk-In Closet(s)
- Flooring: Carpet, Ceramic Tile, Vinyl
- Windows: None
- Basement: Daylight,Unfinished
- Attic: Pull Down Stairs
- Number of fireplaces: 1
- Fireplace features: Gas Log, Glass Doors, Great Room
- Common walls with other units/homes: No Common Walls
Interior area
- Total structure area: 3,763
- Total interior livable area: 3,763 sqft
Video & virtual tour
Property
Parking
- Total spaces: 2
- Parking features: Covered, Driveway, Garage, Garage Door Opener, Garage Faces Front
- Garage spaces: 2
- Has uncovered spaces: Yes
Accessibility
- Accessibility features: None
Features
- Levels: Two
- Stories: 2
- Patio & porch: Covered, Front Porch
- Exterior features: Private Yard
- Pool features: None
- Spa features: None
- Fencing: None
- Has view: Yes
- View description: Other
- Waterfront features: None
- Body of water: None
Lot
- Size: 0.3 Acres
- Dimensions: 93x140
- Features: Front Yard, Landscaped, Sloped
Details
- Additional structures: None
- Other equipment: None
- Horse amenities: None
Construction
Type & style
- Home type: SingleFamily
- Architectural style: Traditional
- Property subtype: Single Family Residence, Residential
Materials
- Brick Front, Cement Siding
- Foundation: Slab
- Roof: Composition,Shingle
Condition
- Under Construction
- New construction: Yes
- Year built: 2025
Details
- Builder name: Taylor Morrison
Utilities & green energy
- Electric: None
- Sewer: Public Sewer
- Water: Public
- Utilities for property: Natural Gas Available, Sewer Available, Underground Utilities
Green energy
- Energy efficient items: Thermostat
- Energy generation: None
Community & HOA
Community
- Features: Clubhouse, Dog Park, Homeowners Assoc, Lake, Near Schools, Near Shopping, Park, Playground, Pool, Sidewalks, Street Lights
- Security: Carbon Monoxide Detector(s), Smoke Detector(s)
- Subdivision: Stratford Hills
HOA
- Has HOA: Yes
- Services included: Maintenance Grounds, Swim, Tennis, Trash
- HOA fee: $1,000 annually
- HOA phone: 678-352-3310
Location
- Region: Ball Ground
Financial & listing details
- Price per square foot: $206/sqft
- Date on market: 5/19/2025
- Cumulative days on market: 151 days
- Listing terms: Cash,Conventional,FHA,VA Loan
- Road surface type: Concrete
About the community
PoolPlayground
Located just off GA 369 in Forsyth County, Stratford Hills offers an unparalleled blend of convenience and serenity. Nestled amid top-rated schools and lush municipal parks, this popular community presents an exquisite array of new two-story homes crafted to enhance modern living with options including two-story guest rooms and first-floor guest suites. Stratford Hills is more than a desirable address; it's a lifestyle with unmatched amenities, luxurious finishes, and exciting new lots just released. Don't miss your chance to be a part of a community where your dream lifestyle comes to life!
Deal Days are happening now
This month is the time to make a move. Discover all the ways you can save on a new home this month.Source: Taylor Morrison

