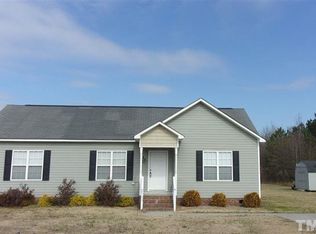Sold for $259,000 on 07/25/25
$259,000
8750 Shaw Road, Kenly, NC 27542
3beds
1,381sqft
Single Family Residence
Built in 2001
0.92 Acres Lot
$263,800 Zestimate®
$188/sqft
$1,752 Estimated rent
Home value
$263,800
$211,000 - $332,000
$1,752/mo
Zestimate® history
Loading...
Owner options
Explore your selling options
What's special
This cozy ranch-style home invites you in with a classic rocking chair front porch, perfect for enjoying breathtaking sunsets and relaxing throughout all seasons. Step inside to an open floor plan with vaulted ceilings, creating a light and airy feel throughout. The efficient galley kitchen offers ample storage, a spacious walk-in pantry, and a convenient laundry area.
The first-floor primary features a large walk-in closet and a private bath complete with a double vanity and walk-in shower. Two additional bedrooms on the other side share a full bathroom, offering comfortable space for guests or family. Relax and soak up the sun on your private deck with sweeping, peaceful views on .9 acres. A paved driveway and one-car garage add everyday convenience. Ideally located with easy access to Raleigh, Wilson, Clayton and Goldsboro—this home blends comfort, style, and location!!
Zillow last checked: 8 hours ago
Listing updated: July 25, 2025 at 01:36pm
Listed by:
Taylor Trojanowski 919-805-9767,
EXP Realty LLC - C
Bought with:
A Non Member
A Non Member
Source: Hive MLS,MLS#: 100514636 Originating MLS: Johnston County Association of REALTORS
Originating MLS: Johnston County Association of REALTORS
Facts & features
Interior
Bedrooms & bathrooms
- Bedrooms: 3
- Bathrooms: 2
- Full bathrooms: 2
Primary bedroom
- Level: Primary Living Area
Dining room
- Features: Combination, Eat-in Kitchen
Heating
- Heat Pump, Electric
Cooling
- Central Air
Appliances
- Included: Electric Oven, Washer, Refrigerator, Dryer
Features
- Ceiling Fan(s), Blinds/Shades, Gas Log
- Has fireplace: Yes
- Fireplace features: Gas Log
Interior area
- Total structure area: 1,381
- Total interior livable area: 1,381 sqft
Property
Parking
- Total spaces: 1
- Parking features: Concrete
Features
- Levels: One
- Stories: 1
- Patio & porch: Deck, Porch
- Fencing: None
Lot
- Size: 0.92 Acres
- Dimensions: 110 x 364.12 x 110 x 364.19
Details
- Parcel number: 2669233626.000
- Zoning: Residential
- Special conditions: Standard
Construction
Type & style
- Home type: SingleFamily
- Property subtype: Single Family Residence
Materials
- Vinyl Siding
- Foundation: Crawl Space
- Roof: Shingle
Condition
- New construction: No
- Year built: 2001
Utilities & green energy
- Sewer: Septic Tank
- Water: County Water
- Utilities for property: Water Connected
Community & neighborhood
Location
- Region: Kenly
- Subdivision: Buckhorn Cross
Other
Other facts
- Listing agreement: Exclusive Right To Sell
- Listing terms: Cash,Conventional,FHA,USDA Loan,VA Loan
Price history
| Date | Event | Price |
|---|---|---|
| 7/25/2025 | Sold | $259,000-3.5%$188/sqft |
Source: | ||
| 6/26/2025 | Pending sale | $268,500$194/sqft |
Source: | ||
| 6/19/2025 | Listed for sale | $268,500+96%$194/sqft |
Source: | ||
| 3/22/2019 | Sold | $137,000+0.1%$99/sqft |
Source: Public Record | ||
| 2/9/2019 | Pending sale | $136,900$99/sqft |
Source: Braken LLC #2232634 | ||
Public tax history
| Year | Property taxes | Tax assessment |
|---|---|---|
| 2024 | $1,530 +52.9% | $221,734 +92.6% |
| 2023 | $1,000 | $115,107 |
| 2022 | $1,000 +1% | $115,107 |
Find assessor info on the county website
Neighborhood: 27542
Nearby schools
GreatSchools rating
- 9/10Rock Ridge ElementaryGrades: K-5Distance: 4.4 mi
- 4/10Springfield MiddleGrades: 6-8Distance: 5.1 mi
- 5/10James Hunt HighGrades: 9-12Distance: 8.2 mi
Schools provided by the listing agent
- Elementary: Rock Ridge
- Middle: Springfield
- High: Hunt
Source: Hive MLS. This data may not be complete. We recommend contacting the local school district to confirm school assignments for this home.

Get pre-qualified for a loan
At Zillow Home Loans, we can pre-qualify you in as little as 5 minutes with no impact to your credit score.An equal housing lender. NMLS #10287.
