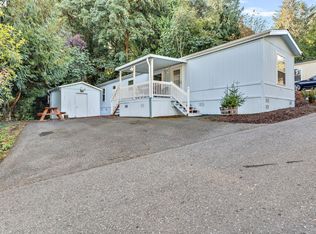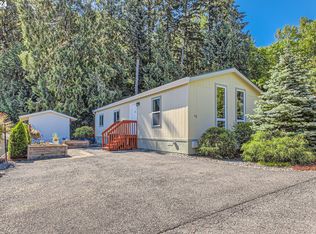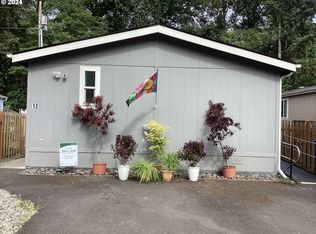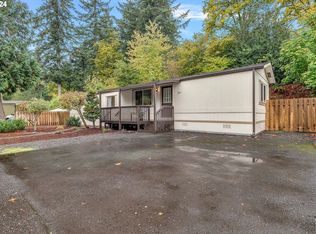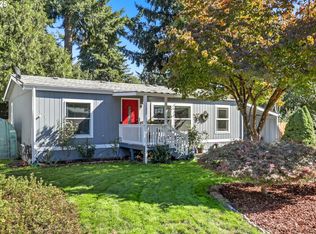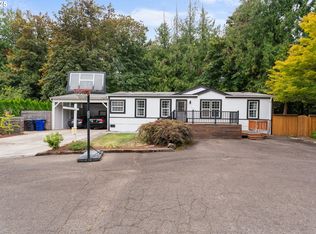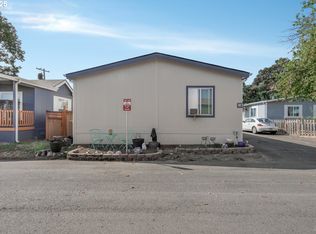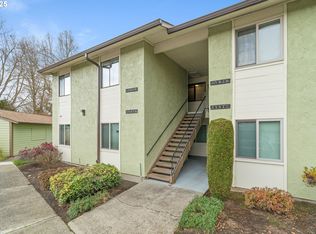**Just Reduced!** Step into sleek, modern living in this stylish 2013 home remolded and relandscaped in 2024/2025 — freshly refreshed with thoughtful updates and a crisp, open layout. Vaulted ceilings soar above an open living/dining/kitchen footprint, giving the 1,188 sq ft living space an airy, expansive feel.The kitchen delivers more than just style — abundant cabinetry, a dedicated pantry, and generous counter space make storage effortless and everyday cooking a breeze. A large shed in the backyard accompanied by a smaller shed for ample storage, and a walk-in closet in the primary suite.Both bedrooms and baths are on a single level, making this design ideal for comfort, convenience, and easy living. Ceiling fans plus central air ensure year-round comfort.Outside, enjoy a large private deck and yard — an ideal spot for morning coffee or unwinding amid mature trees and peaceful greenery in a quiet and private neighborhood. Doggie doors are installed for your furry pal. The home is truly move-in ready, combining modern functionality, impressive storage, and one-level convenience.
Active
Price cut: $10.5K (12/9)
$209,500
8750 SE 155th Ave UNIT 28, Happy Valley, OR 97086
2beds
1,188sqft
Est.:
Residential, Manufactured Home
Built in 2013
-- sqft lot
$208,800 Zestimate®
$176/sqft
$-- HOA
What's special
Sleek modern livingImpressive storageGenerous counter spaceCentral airDedicated pantryVaulted ceilingsCeiling fans
- 68 days |
- 543 |
- 30 |
Zillow last checked: 8 hours ago
Listing updated: December 09, 2025 at 05:23am
Listed by:
April Esposito 951-284-5860,
Works Real Estate
Source: RMLS (OR),MLS#: 735090650
Facts & features
Interior
Bedrooms & bathrooms
- Bedrooms: 2
- Bathrooms: 2
- Full bathrooms: 2
- Main level bathrooms: 2
Rooms
- Room types: Laundry, Bedroom 2, Dining Room, Family Room, Kitchen, Living Room, Primary Bedroom
Primary bedroom
- Features: Ceiling Fan, Ensuite, Vaulted Ceiling, Walkin Closet
- Level: Main
Bedroom 2
- Features: Vaulted Ceiling
- Level: Main
Dining room
- Features: Ceiling Fan, Kitchen Dining Room Combo, Vaulted Ceiling
- Level: Main
Kitchen
- Features: Dishwasher, Eat Bar, Kitchen Dining Room Combo, Free Standing Refrigerator, Vaulted Ceiling
- Level: Main
Living room
- Features: Vaulted Ceiling
- Level: Main
Heating
- Forced Air
Cooling
- Central Air
Appliances
- Included: Dishwasher, Disposal, Range Hood, Water Purifier, Washer/Dryer, Free-Standing Refrigerator, Electric Water Heater
- Laundry: Laundry Room
Features
- High Ceilings, Vaulted Ceiling(s), Ceiling Fan(s), Kitchen Dining Room Combo, Eat Bar, Walk-In Closet(s), Pantry
- Windows: Double Pane Windows, Vinyl Frames
Interior area
- Total structure area: 1,188
- Total interior livable area: 1,188 sqft
Property
Accessibility
- Accessibility features: One Level, Walkin Shower, Accessibility
Features
- Stories: 1
- Patio & porch: Deck, Porch
- Exterior features: Yard
- Fencing: Fenced
- Has view: Yes
- View description: Trees/Woods
Lot
- Features: SqFt 0K to 2999
Details
- Additional structures: ToolShed
- Parcel number: 04001891
- On leased land: Yes
- Lease amount: $832
- Land lease expiration date: 9223286400000
Construction
Type & style
- Home type: MobileManufactured
- Property subtype: Residential, Manufactured Home
Materials
- Wood Siding
- Foundation: Skirting
- Roof: Composition
Condition
- Approximately
- New construction: No
- Year built: 2013
Utilities & green energy
- Sewer: Public Sewer
- Water: Public
- Utilities for property: Cable Connected
Community & HOA
HOA
- Has HOA: No
Location
- Region: Happy Valley
Financial & listing details
- Price per square foot: $176/sqft
- Tax assessed value: $167,590
- Annual tax amount: $868
- Date on market: 10/7/2025
- Listing terms: Cash,Conventional,FHA,VA Loan
- Road surface type: Paved
Estimated market value
$208,800
$198,000 - $219,000
$3,679/mo
Price history
Price history
| Date | Event | Price |
|---|---|---|
| 12/9/2025 | Price change | $209,500-4.8%$176/sqft |
Source: | ||
| 10/8/2025 | Listed for sale | $220,000+73.2%$185/sqft |
Source: | ||
| 6/25/2021 | Sold | $127,000$107/sqft |
Source: | ||
| 5/21/2021 | Pending sale | $127,000$107/sqft |
Source: | ||
| 5/18/2021 | Listed for sale | $127,000$107/sqft |
Source: | ||
Public tax history
Public tax history
| Year | Property taxes | Tax assessment |
|---|---|---|
| 2024 | $896 +3.2% | $53,874 +3% |
| 2023 | $868 +7.3% | $52,305 +3% |
| 2022 | $809 +0.1% | $50,782 +3% |
Find assessor info on the county website
BuyAbility℠ payment
Est. payment
$1,030/mo
Principal & interest
$812
Property taxes
$145
Home insurance
$73
Climate risks
Neighborhood: 97086
Nearby schools
GreatSchools rating
- 8/10Pleasant Valley Elementary SchoolGrades: K-5Distance: 1.2 mi
- 3/10Centennial Middle SchoolGrades: 6-8Distance: 3.2 mi
- 4/10Centennial High SchoolGrades: 9-12Distance: 2.8 mi
Schools provided by the listing agent
- Elementary: Pleasant Valley
- Middle: Centennial
- High: Centennial
Source: RMLS (OR). This data may not be complete. We recommend contacting the local school district to confirm school assignments for this home.
- Loading
