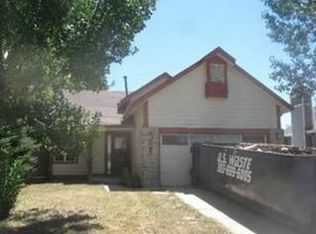Sold for $485,000
$485,000
8750 Rutgers Street, Westminster, CO 80031
4beds
2,106sqft
Single Family Residence
Built in 1963
7,000 Square Feet Lot
$477,200 Zestimate®
$230/sqft
$2,301 Estimated rent
Home value
$477,200
$444,000 - $515,000
$2,301/mo
Zestimate® history
Loading...
Owner options
Explore your selling options
What's special
Charming Shaw Heights Classic with Modern Comforts and Timeless Appeal
Welcome home to this beautifully maintained Shaw Heights gem, ready for you to move in and make it your own. Step inside to discover original hardwood floors on the main level, complemented by stylish tile in the kitchen and bathroom.
The fully finished basement offers a spacious living area with updated plank flooring, a bedroom, and a convenient 3/4 bath—perfect for guests, a home office, or additional living space. You’ll also love the oversized laundry room, which includes ample storage and flex space to suit your needs.
Recent upgrades include a brand-new furnace and central air conditioning, ensuring year-round comfort.
Outside, enjoy the peace and privacy of a yard filled with mature trees, including striking white pines. The large, covered back patio is ideal for summer barbecues or simply relaxing outdoors with friends and family.
With easy access to Hwy 36, commuting to Downtown Denver or Boulder is a breeze. Don’t miss this opportunity to own a classic home with modern updates in a prime location!
Zillow last checked: 8 hours ago
Listing updated: May 31, 2025 at 08:15am
Listed by:
Renee Harvey rharveysells@gmail.com,
Harvey Realty & Investments
Bought with:
Lorrie Dinner, 40013816
Your Castle Realty LLC
Source: REcolorado,MLS#: 6951911
Facts & features
Interior
Bedrooms & bathrooms
- Bedrooms: 4
- Bathrooms: 2
- Full bathrooms: 1
- 3/4 bathrooms: 1
- Main level bathrooms: 1
- Main level bedrooms: 3
Bedroom
- Level: Main
Bedroom
- Level: Main
Bedroom
- Level: Main
Bedroom
- Level: Basement
Bathroom
- Level: Main
Bathroom
- Level: Basement
Dining room
- Level: Main
Family room
- Level: Main
Laundry
- Level: Basement
Living room
- Level: Basement
Heating
- Forced Air
Cooling
- Central Air
Appliances
- Included: Dishwasher, Disposal, Gas Water Heater, Range, Refrigerator
Features
- Flooring: Laminate, Tile, Wood
- Basement: Finished,Sump Pump,Unfinished
Interior area
- Total structure area: 2,106
- Total interior livable area: 2,106 sqft
- Finished area above ground: 1,053
- Finished area below ground: 0
Property
Parking
- Total spaces: 1
- Parking features: Garage - Attached
- Attached garage spaces: 1
Features
- Levels: One
- Stories: 1
- Patio & porch: Covered, Front Porch, Patio
- Exterior features: Private Yard, Rain Gutters
Lot
- Size: 7,000 sqft
Details
- Parcel number: R0062187
- Zoning: R-1-C
- Special conditions: Standard
Construction
Type & style
- Home type: SingleFamily
- Architectural style: Traditional
- Property subtype: Single Family Residence
Materials
- Brick, Frame
- Roof: Composition
Condition
- Year built: 1963
Utilities & green energy
- Sewer: Public Sewer
- Water: Public
- Utilities for property: Cable Available, Electricity Connected, Natural Gas Connected, Phone Available
Community & neighborhood
Security
- Security features: Carbon Monoxide Detector(s), Smoke Detector(s)
Location
- Region: Westminster
- Subdivision: Shaw Heights
Other
Other facts
- Listing terms: Cash,Conventional,FHA,VA Loan
- Ownership: Agent Owner
- Road surface type: Paved
Price history
| Date | Event | Price |
|---|---|---|
| 5/29/2025 | Sold | $485,000+2.1%$230/sqft |
Source: | ||
| 4/21/2025 | Pending sale | $475,000$226/sqft |
Source: | ||
| 4/17/2025 | Listed for sale | $475,000+192.4%$226/sqft |
Source: | ||
| 2/23/2023 | Listing removed | -- |
Source: Zillow Rentals Report a problem | ||
| 2/16/2023 | Price change | $2,595-7.2%$1/sqft |
Source: Zillow Rentals Report a problem | ||
Public tax history
| Year | Property taxes | Tax assessment |
|---|---|---|
| 2025 | $2,913 +0.6% | $26,260 -11% |
| 2024 | $2,897 +3.6% | $29,500 |
| 2023 | $2,797 -2.2% | $29,500 +25.5% |
Find assessor info on the county website
Neighborhood: 80031
Nearby schools
GreatSchools rating
- 4/10John E. Flynn A Marzano AcademyGrades: PK-8Distance: 0.4 mi
- 2/10Westminster High SchoolGrades: 9-12Distance: 2.2 mi
- 2/10Shaw Heights Middle SchoolGrades: 6-8Distance: 0.3 mi
Schools provided by the listing agent
- Elementary: Mesa
- Middle: Shaw Heights
- High: Westminster
- District: Westminster Public Schools
Source: REcolorado. This data may not be complete. We recommend contacting the local school district to confirm school assignments for this home.
Get a cash offer in 3 minutes
Find out how much your home could sell for in as little as 3 minutes with a no-obligation cash offer.
Estimated market value$477,200
Get a cash offer in 3 minutes
Find out how much your home could sell for in as little as 3 minutes with a no-obligation cash offer.
Estimated market value
$477,200

