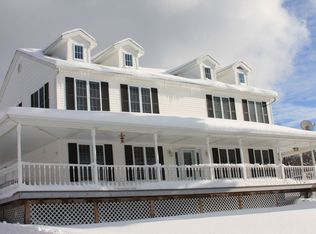Picture your family picnics and reunions around the pond or enjoying the shade of the large Maple Trees! This home has been well loved and is ready for the next owners to make it their own. Quality workmanship in this brick ranch with pegged hardwood floors and knotty pine walls. Floor to ceiling brick fireplace for those cold winter nights or just to add ambiance to the room! Generous size rooms and a screened in back porch overlooking the pond. 21 acres ensures your privacy as well as the home sitting back behind the pines. There is also a small cabin/workshop and storage unit to keep all your toys. Kayak, swim or hike through your own woods....there is so much to enjoy about this property. Make this your new address and call 8750 Hebdon Rd., Ellicottville your home!
This property is off market, which means it's not currently listed for sale or rent on Zillow. This may be different from what's available on other websites or public sources.
