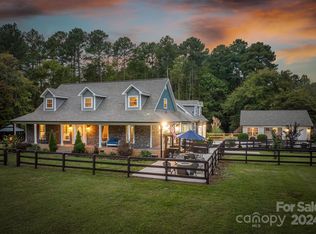Absolutely gorgeous custom built home on 19.85 acres, with private pond! Newly renovated throughout! Kitchen has new hardwood floors, new stainless appliances, large walk-in pantry, and granite countertops. Bathrooms have all been tastefully renovated. Owner's Suite has a spacious bathroom, fireplace for romantic nights, and it's own sitting room. The entertainment room wing of the home could easily be converted to a multi-generational suite/ owners suite. Cheerful sunroom opens to the new low-maintenance deck! Enjoy the outdoors from the front porch, side gazebo, or private backyard deck. Two-car garage connects to home by covered gazebo area. New 30-year roof, new deck, new lighting, new hardware, fresh paint - this home is completely move-in ready. DID YOU SEE THE WORKSHOP?: A 24x40 shop for large projects w/ 110 & 220 service, heat, and walk-up second level storage and covered sheds on each side. All this, on your own private estate only a few miles from downtown Concord!
This property is off market, which means it's not currently listed for sale or rent on Zillow. This may be different from what's available on other websites or public sources.
