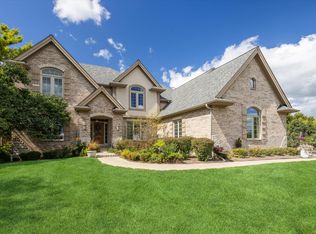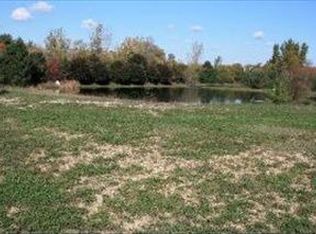PROPOSED NEW CONSTRUCTION CUSTOM HOME BY ONE OF LAKEWOOD'S PREMIER CUSTOM HOME BUILDERS-LIGHTHOUSE CUSTOM HOME BUILDERS! HIGHLY SOUGHT AFTER RESERVE OF LAKEWOOD! ALL THE "BELLS & WHISTLES" YOU'D EXPECT FROM A HIGH END CUSTOM HOME. GOURMET CHEF'S KITCHEN, GRANITE, STAINLESS APPL, HARDWOOD, CERAMIC, EXTENSIVE EXEC. TRIM PACKAGE, TRAY CEILINGS, SPA MASTER BATH, 2X6 EXTERIOR CONSTRUCTION, R21 INSULATION. ALL HOMES ARE "ENERGY SEALED" AND BUILT TO THE HIGHEST QUALITY AND STANDARDS! ALL PLANS ARE CUSTOM, NOT COOKIE CUTTER. THIS LOT IS ONE OF THE FEW REMAINING WALK OUT LOTS!! THE "BROCKTON" MODEL IS SHOWN, BUT OTHER PLANS ARE AVAILABLE UPON REQUEST. SOME PHOTOS ARE OF DIFFERENT MODELS YOU CAN CHOOSE FROM. THE LOT CAN BE SOLD SEPARATELY.
This property is off market, which means it's not currently listed for sale or rent on Zillow. This may be different from what's available on other websites or public sources.


