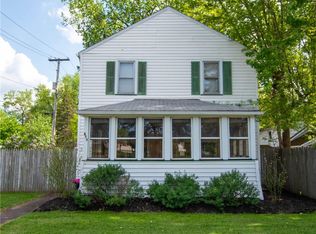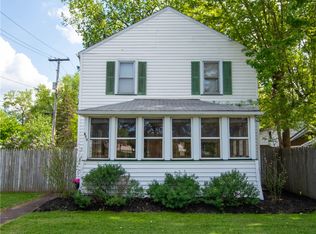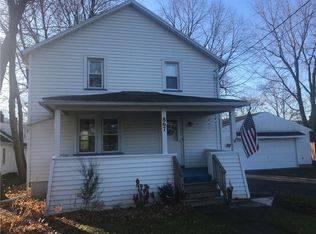Closed
$267,500
875 Whitney Rd W, Fairport, NY 14450
3beds
1,714sqft
Single Family Residence
Built in 1948
0.25 Acres Lot
$302,200 Zestimate®
$156/sqft
$2,824 Estimated rent
Home value
$302,200
$257,000 - $348,000
$2,824/mo
Zestimate® history
Loading...
Owner options
Explore your selling options
What's special
Welcome to your dream home in the Village of Fairport with the fabulous low cost Fairport Electric. This charming residence offers an updated kitchen with elegant porcelain flooring. With 3 spacious bedrooms and 2 beautifully updated full baths, this home is perfect for modern living. The first floor boasts a convenient laundry room, closet organizers, and a fresh, neutral décor throughout, including gorgeous hardwood floors.
The master bedroom is a true retreat with a HUGE walk-in closet. The detached 2-car garage is a huge plus to have in a village home. The partially fenced yard provides privacy for evening campfires and gatherings.
Start your day with a cup of coffee on the inviting enclosed front porch. Located just a quick walk from the center of the bustling village of Fairport, this home offers the perfect blend of tranquility and convenience. Move right in and enjoy all that this vibrant community has to offer!
Delayed Negotiations until Monday, August 12th 2024 at 4pm.
Zillow last checked: 8 hours ago
Listing updated: October 08, 2024 at 06:18am
Listed by:
Stephanie K Ide 585-755-5775,
Keller Williams Realty Gateway
Bought with:
Elizabeth McKane Richmond, 30RI1017765
RE/MAX Realty Group
Source: NYSAMLSs,MLS#: R1557415 Originating MLS: Rochester
Originating MLS: Rochester
Facts & features
Interior
Bedrooms & bathrooms
- Bedrooms: 3
- Bathrooms: 2
- Full bathrooms: 2
- Main level bathrooms: 1
Heating
- Gas, Forced Air
Cooling
- Wall Unit(s)
Appliances
- Included: Dryer, Dishwasher, Electric Oven, Electric Range, Gas Water Heater, Microwave, Washer
- Laundry: Main Level
Features
- Ceiling Fan(s), Separate/Formal Dining Room
- Flooring: Ceramic Tile, Hardwood, Varies
- Basement: Full
- Has fireplace: No
Interior area
- Total structure area: 1,714
- Total interior livable area: 1,714 sqft
Property
Parking
- Total spaces: 2
- Parking features: Detached, Garage, Garage Door Opener
- Garage spaces: 2
Features
- Levels: Two
- Stories: 2
- Patio & porch: Enclosed, Porch
- Exterior features: Blacktop Driveway, Dirt Driveway
Lot
- Size: 0.25 Acres
- Dimensions: 50 x 148
- Features: Residential Lot
Details
- Parcel number: 2644031520800002032000
- Special conditions: Standard
Construction
Type & style
- Home type: SingleFamily
- Architectural style: Two Story
- Property subtype: Single Family Residence
Materials
- Vinyl Siding
- Foundation: Block
- Roof: Asphalt
Condition
- Resale
- Year built: 1948
Utilities & green energy
- Sewer: Connected
- Water: Connected, Public
- Utilities for property: Sewer Connected, Water Connected
Community & neighborhood
Location
- Region: Fairport
- Subdivision: J Vigaretti
Other
Other facts
- Listing terms: Cash,Conventional,FHA,VA Loan
Price history
| Date | Event | Price |
|---|---|---|
| 10/3/2024 | Sold | $267,500+22.1%$156/sqft |
Source: | ||
| 8/13/2024 | Pending sale | $219,000$128/sqft |
Source: | ||
| 8/8/2024 | Listed for sale | $219,000+73.8%$128/sqft |
Source: | ||
| 4/15/2014 | Sold | $126,000+40.2%$74/sqft |
Source: | ||
| 3/20/2012 | Sold | $89,900$52/sqft |
Source: | ||
Public tax history
Tax history is unavailable.
Neighborhood: 14450
Nearby schools
GreatSchools rating
- 7/10Brooks Hill SchoolGrades: K-5Distance: 1.2 mi
- 8/10Johanna Perrin Middle SchoolGrades: 6-8Distance: 1.1 mi
- NAMinerva Deland SchoolGrades: 9Distance: 1.2 mi
Schools provided by the listing agent
- District: Fairport
Source: NYSAMLSs. This data may not be complete. We recommend contacting the local school district to confirm school assignments for this home.


