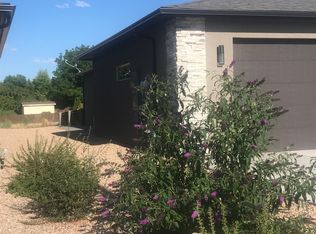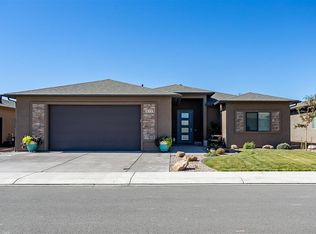Sold for $657,000 on 08/28/25
$657,000
875 Spring Crossing, Grand Junction, CO 81506
3beds
2baths
1,846sqft
Single Family Residence
Built in 2016
8,276.4 Square Feet Lot
$668,600 Zestimate®
$356/sqft
$2,805 Estimated rent
Home value
$668,600
$628,000 - $709,000
$2,805/mo
Zestimate® history
Loading...
Owner options
Explore your selling options
What's special
Welcome to this beautifully maintained 3-bedroom, 2-bathroom home in the highly sought-after Summer Hill Subdivision! Built in 2016 and offering 1,846 square feet of comfortable living space, this home features a desirable split floor plan and a warm, inviting gas log fireplace in the living room—perfect for cozy evenings. The spacious kitchen, with an induction range and open layout make entertaining a breeze, while the large covered patio provides the perfect space to relax and enjoy the serene views—backing to open space for added privacy and tranquility. The xeriscaped and fully fenced backyard is both low-maintenance and ideal for outdoor living. A 2-car garage, and a prime location close to parks, trails, and amenities make this home the perfect combination of comfort, style, and convenience. Don’t miss your chance to live in one of the area’s most desirable neighborhoods!
Zillow last checked: 8 hours ago
Listing updated: September 02, 2025 at 07:58am
Listed by:
YOUR 3A TEAM MERRITE WYATT & KAYLA HOWELL 970-260-6947,
BRAY REAL ESTATE
Bought with:
THE DANNY KUTA TEAM
RE/MAX 4000, INC
Source: GJARA,MLS#: 20253228
Facts & features
Interior
Bedrooms & bathrooms
- Bedrooms: 3
- Bathrooms: 2
Primary bedroom
- Level: Main
- Dimensions: 13x15
Bedroom 2
- Level: Main
- Dimensions: 11x12
Bedroom 3
- Level: Main
- Dimensions: 11x12
Dining room
- Level: Main
- Dimensions: 11x14
Family room
- Dimensions: N/A
Kitchen
- Level: Main
- Dimensions: 14x15
Laundry
- Level: Main
- Dimensions: 9x10
Living room
- Level: Main
- Dimensions: 16x17
Heating
- Forced Air
Cooling
- Central Air
Appliances
- Included: Built-In Oven, Electric Cooktop, Disposal, Microwave, Refrigerator
- Laundry: Laundry Room
Features
- Ceiling Fan(s), Kitchen/Dining Combo, Main Level Primary, Pantry, Walk-In Closet(s), Walk-In Shower
- Flooring: Carpet, Tile
- Basement: Crawl Space
- Has fireplace: Yes
- Fireplace features: Gas Log, Living Room
Interior area
- Total structure area: 1,846
- Total interior livable area: 1,846 sqft
Property
Parking
- Total spaces: 2
- Parking features: Attached, Garage
- Attached garage spaces: 2
Accessibility
- Accessibility features: None, Low Threshold Shower
Features
- Levels: One
- Stories: 1
- Patio & porch: Covered, Open, Patio
- Exterior features: None
- Fencing: Other,See Remarks
Lot
- Size: 8,276 sqft
- Dimensions: 133 x 62
- Features: Greenbelt, Sprinklers In Front, Landscaped, Xeriscape
Details
- Parcel number: 270126148005
- Zoning description: PD
Construction
Type & style
- Home type: SingleFamily
- Architectural style: Ranch
- Property subtype: Single Family Residence
Materials
- Stone, Stucco, Wood Frame
- Foundation: Stem Wall
- Roof: Asphalt,Composition
Condition
- Year built: 2016
Utilities & green energy
- Sewer: Connected
- Water: Public
Green energy
- Water conservation: Water-Smart Landscaping
Community & neighborhood
Location
- Region: Grand Junction
- Subdivision: Summer Hill
HOA & financial
HOA
- Has HOA: Yes
- HOA fee: $1,360 annually
- Services included: Common Area Maintenance, Snow Removal, Sprinkler
Other
Other facts
- Road surface type: Paved
Price history
| Date | Event | Price |
|---|---|---|
| 8/28/2025 | Sold | $657,000-2.7%$356/sqft |
Source: GJARA #20253228 | ||
| 7/28/2025 | Pending sale | $675,000$366/sqft |
Source: GJARA #20253228 | ||
| 7/8/2025 | Listed for sale | $675,000+62.7%$366/sqft |
Source: GJARA #20253228 | ||
| 7/3/2019 | Sold | $415,000-2.3%$225/sqft |
Source: GJARA #20192925 | ||
| 6/17/2019 | Pending sale | $424,900$230/sqft |
Source: DYNAMIC HOMES #20192925 | ||
Public tax history
| Year | Property taxes | Tax assessment |
|---|---|---|
| 2025 | $2,331 +0.5% | $43,610 +16.9% |
| 2024 | $2,319 +14.2% | $37,290 -3.6% |
| 2023 | $2,031 -0.5% | $38,680 +33.6% |
Find assessor info on the county website
Neighborhood: 81506
Nearby schools
GreatSchools rating
- 7/10Pomona Elementary SchoolGrades: K-5Distance: 3.1 mi
- 5/10West Middle SchoolGrades: 6-8Distance: 3.4 mi
- 5/10Grand Junction High SchoolGrades: 9-12Distance: 3.6 mi
Schools provided by the listing agent
- Elementary: Pomona
- Middle: West
- High: Grand Junction
Source: GJARA. This data may not be complete. We recommend contacting the local school district to confirm school assignments for this home.

Get pre-qualified for a loan
At Zillow Home Loans, we can pre-qualify you in as little as 5 minutes with no impact to your credit score.An equal housing lender. NMLS #10287.

