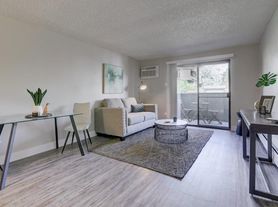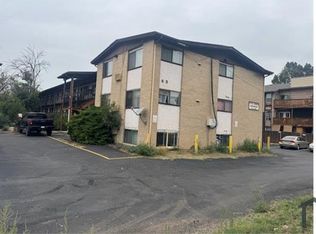Beautiful 3 bedroom/2 bathroom Apartment Step inside this fully remodeled condo in Denver and see yourself at home! With 3 spacious bedrooms and 2 full bathrooms, there is plenty of space for all, plus an open floorplan in the main living areas. Mountain views out the West facing windows give your family room and dining room lovely views! For more properties like this visit Affordable Housing.
Apartment for rent
$2,350/mo
875 S Quebec St APT 25, Denver, CO 80247
3beds
1,000sqft
Price may not include required fees and charges.
Apartment
Available now
-- Pets
-- A/C
In unit laundry
-- Parking
-- Heating
What's special
- 32 days |
- -- |
- -- |
Travel times
Looking to buy when your lease ends?
Consider a first-time homebuyer savings account designed to grow your down payment with up to a 6% match & 3.83% APY.
Facts & features
Interior
Bedrooms & bathrooms
- Bedrooms: 3
- Bathrooms: 2
- Full bathrooms: 2
Appliances
- Included: Disposal, Dryer, Refrigerator, Washer
- Laundry: In Unit
Interior area
- Total interior livable area: 1,000 sqft
Property
Parking
- Details: Contact manager
Details
- Parcel number: 0617406023023
Construction
Type & style
- Home type: Apartment
- Property subtype: Apartment
Condition
- Year built: 1971
Community & HOA
Location
- Region: Denver
Financial & listing details
- Lease term: Contact For Details
Price history
| Date | Event | Price |
|---|---|---|
| 9/15/2025 | Listed for rent | $2,350$2/sqft |
Source: Zillow Rentals | ||
| 12/6/2024 | Sold | $155,000-16.2%$155/sqft |
Source: | ||
| 11/13/2024 | Pending sale | $185,000$185/sqft |
Source: | ||
| 11/9/2024 | Price change | $185,000-7.5%$185/sqft |
Source: | ||
| 10/17/2024 | Listed for sale | $199,990+110.5%$200/sqft |
Source: | ||
Neighborhood: Washington Virginia Vale
There are 4 available units in this apartment building

