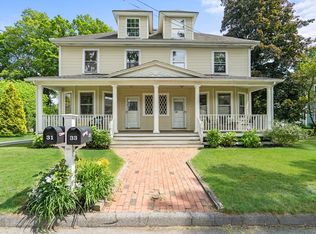A sophisticated Classic Mid-Century home renovation on a private and open lot, has transformed into Today's Ideal. The personal residence of Harris-Barton Associates Architecture co-founder and acoustical engineer, William I. Barton, has had First-Class modifications including Pella Windows and Sliders, all bathrooms, laundry, kitchen, roof, paint (inside and out), HVAC including propane conversion, increased insulation, and, stunningly designed and executed landscaping. The flow of the house has been opened up to accommodate today's tastes, extensive restructuring has fine-tuned a wonderfully vintage space to include the open concept design and materials so popular now. The interior finishes compete with Upscale Downtown, and offer Best-in-Class outdoor venues. Six connections open up to compelling outdoor spaces, animated from a Master's Pen, evoking the Japanese Aesthetic upon which the MCM Movement was parsed. Natural light Floods, Upbeat vibrations lifting, Finding Peacefulness.
This property is off market, which means it's not currently listed for sale or rent on Zillow. This may be different from what's available on other websites or public sources.
