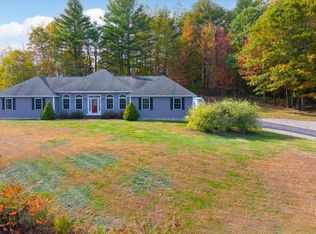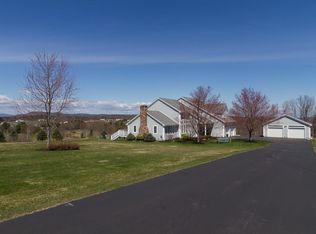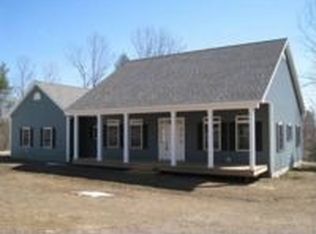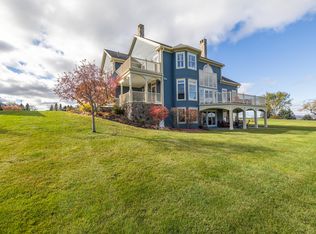Closed
$860,000
875 N Parish Road, Turner, ME 04282
5beds
4,756sqft
Single Family Residence
Built in 1796
15.8 Acres Lot
$881,500 Zestimate®
$181/sqft
$3,877 Estimated rent
Home value
$881,500
$758,000 - $1.03M
$3,877/mo
Zestimate® history
Loading...
Owner options
Explore your selling options
What's special
A rare offering of historic elegance and refined modern living, the Captain Leavitt Homestead is a legacy estate where 18th-century craftsmanship meets contemporary luxury. Set on 16 sprawling acres abutting Turner Highlands Golf Course, this distinguished residence offers privacy, prestige, and timeless charm. Originally constructed in 1796 with an additional Cape added in 1810, the home features authentic post-and-beam construction, wide plank floors, and remarkable original details—including surviving Orison Wood murals, an extraordinary tribute to early American folk art. Every inch of this estate has been curated for both beauty and function. At its heart lies a restored chef's kitchen, outfitted with a Sub-Zero refrigerator, Wolf gas range, double ovens, and bespoke cabinetry—effortlessly blending historic character with premium performance. The main residence includes spacious bedrooms while a beautifully integrated in-law suite and attached garage, constructed in 2016, adds two additional bedrooms, offering flexible living arrangements ideal for guests or multigenerational use. A new metal roof, serene pastoral views, and direct adjacency to one of the area's most scenic golf courses further elevate the lifestyle offered here. This is more than a home—it's a legacy to be cherished and passed down.
Zillow last checked: 8 hours ago
Listing updated: July 30, 2025 at 01:25pm
Listed by:
Legacy Properties Sotheby's International Realty
Bought with:
Keller Williams Realty
Source: Maine Listings,MLS#: 1621169
Facts & features
Interior
Bedrooms & bathrooms
- Bedrooms: 5
- Bathrooms: 6
- Full bathrooms: 4
- 1/2 bathrooms: 2
Primary bedroom
- Features: Cathedral Ceiling(s), Full Bath, Separate Shower, Soaking Tub, Suite, Walk-In Closet(s)
- Level: First
Bedroom 2
- Features: Built-in Features, Full Bath
- Level: First
Bedroom 3
- Features: Cathedral Ceiling(s), Closet
- Level: Second
Bedroom 4
- Features: Built-in Features
- Level: Second
Bedroom 5
- Level: Second
Den
- Features: Wood Burning Fireplace
- Level: First
Great room
- Level: Second
Kitchen
- Features: Cathedral Ceiling(s), Eat-in Kitchen, Wood Burning Fireplace
- Level: First
Laundry
- Features: Built-in Features
- Level: First
Library
- Features: Built-in Features, Wood Burning Fireplace
- Level: First
Living room
- Features: Formal, Wood Burning Fireplace
- Level: First
Office
- Level: First
Other
- Features: Above Garage
- Level: Second
Other
- Level: Second
Sunroom
- Features: Above Garage
- Level: First
Heating
- Baseboard, Forced Air, Zoned, Wood Stove
Cooling
- Central Air
Appliances
- Included: Cooktop, Dishwasher, Dryer, Gas Range, Refrigerator, Washer
- Laundry: Built-Ins
Features
- 1st Floor Bedroom, 1st Floor Primary Bedroom w/Bath, Bathtub, In-Law Floorplan, Pantry, Shower, Walk-In Closet(s), Primary Bedroom w/Bath
- Flooring: Concrete, Tile, Wood
- Basement: Interior Entry,Partial,Brick/Mortar
- Number of fireplaces: 3
Interior area
- Total structure area: 4,756
- Total interior livable area: 4,756 sqft
- Finished area above ground: 4,756
- Finished area below ground: 0
Property
Parking
- Total spaces: 4
- Parking features: Gravel, 5 - 10 Spaces, On Site, Garage Door Opener, Detached, Heated Garage, Storage
- Garage spaces: 4
Features
- Has view: Yes
- View description: Fields, Scenic, Trees/Woods
Lot
- Size: 15.80 Acres
- Features: Near Golf Course, Near Town, Rural, Pasture, Rolling Slope, Landscaped, Wooded
Details
- Parcel number: TURN000086000000000020
- Zoning: R
Construction
Type & style
- Home type: SingleFamily
- Architectural style: Cape Cod,Farmhouse
- Property subtype: Single Family Residence
Materials
- Wood Frame, Clapboard, Vinyl Siding, Wood Siding
- Foundation: Stone, Granite
- Roof: Metal,Pitched
Condition
- Year built: 1796
Utilities & green energy
- Electric: Circuit Breakers, Generator Hookup
- Sewer: Private Sewer
- Water: Private, Well
Community & neighborhood
Security
- Security features: Security System
Location
- Region: Turner
Price history
| Date | Event | Price |
|---|---|---|
| 7/30/2025 | Pending sale | $936,000+8.8%$197/sqft |
Source: | ||
| 7/24/2025 | Sold | $860,000-8.1%$181/sqft |
Source: | ||
| 6/30/2025 | Contingent | $936,000$197/sqft |
Source: | ||
| 6/27/2025 | Price change | $936,000-3.4%$197/sqft |
Source: | ||
| 6/19/2025 | Price change | $969,000-2.8%$204/sqft |
Source: | ||
Public tax history
Tax history is unavailable.
Neighborhood: 04282
Nearby schools
GreatSchools rating
- NATurner Primary SchoolGrades: PK-2Distance: 3.9 mi
- 5/10Tripp Middle SchoolGrades: 7-8Distance: 4.2 mi
- 7/10Leavitt Area High SchoolGrades: 9-12Distance: 4.3 mi

Get pre-qualified for a loan
At Zillow Home Loans, we can pre-qualify you in as little as 5 minutes with no impact to your credit score.An equal housing lender. NMLS #10287.



