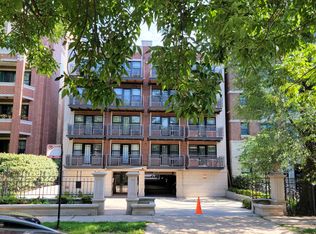Great sun filled River West Apartment!
Available June 1st-June 15th. 2 bed, 2 full bath unit in a boutique River West building. 2 blocks from the Chicago Blue Line. 56 bus picks up directly outside for easy transport south to the loop via Ogilvie and North on Milwaukee through Wicker, Logan, etc. Walkable to restaurants in Fulton Market and Wicker and the Salt Shed concert venue. 2 blocks from vibrant Chicago/Milwaukee/Ogden intersection with a super market, CVS, bars and restaurants. A perfect location for an active Chicago lifestyle.
The Unit: a large 1,330 sq ft unit. Walk into a grand foyer that leads to a large, open kitchen/living room/dining area. Granite countertops, all stainless steel appliances and white cabinetry that lights up the space beyond the natural light spilling in on 2 sides of this corner unit. Extra-wide south-facing, includes expansive deck with skyline view (+smaller balconies off each bedroom). MASSIVE master suite with sitting room, huge organized walk-in closet and spa-caliber marble bath with whirlpool tub and separate shower. In unit washer/dryer and covered, secured covered parking spot included.
New water heater, new furnace, newer window treatments, new track lighting in entryway.
No pets.
Owner rented.
12 month lease. Open to discussion about different terms.
Tenant responsible for Electric and Gas (COMED, People's Gas). Water, trash removal, landscaping/shoveling included in rent.
No smoking. No additional tenants not listed on lease agreement.
Apartment for rent
Accepts Zillow applications
$3,500/mo
875 N Milwaukee Ave UNIT 1S, Chicago, IL 60642
2beds
1,330sqft
Price may not include required fees and charges.
Apartment
Available Fri Aug 1 2025
No pets
Central air
In unit laundry
Off street parking
Forced air
What's special
New track lightingSpa-caliber marble bathNatural lightWhite cabinetryGranite countertopsStainless steel appliancesCorner unit
- 17 days
- on Zillow |
- -- |
- -- |
Travel times
Facts & features
Interior
Bedrooms & bathrooms
- Bedrooms: 2
- Bathrooms: 2
- Full bathrooms: 2
Heating
- Forced Air
Cooling
- Central Air
Appliances
- Included: Dishwasher, Dryer, Washer
- Laundry: In Unit
Features
- Walk In Closet
- Flooring: Hardwood
Interior area
- Total interior livable area: 1,330 sqft
Property
Parking
- Parking features: Off Street
- Details: Contact manager
Features
- Exterior features: ADT Enabled, Bicycle storage, Electricity not included in rent, Gas not included in rent, Heating system: Forced Air, Walk In Closet
Details
- Parcel number: 17053180571003
- Other equipment: Intercom
Construction
Type & style
- Home type: Apartment
- Property subtype: Apartment
Building
Management
- Pets allowed: No
Community & HOA
Location
- Region: Chicago
Financial & listing details
- Lease term: 1 Year
Price history
| Date | Event | Price |
|---|---|---|
| 6/20/2025 | Listed for rent | $3,500+6.1%$3/sqft |
Source: Zillow Rentals | ||
| 5/9/2024 | Listing removed | -- |
Source: Zillow Rentals | ||
| 5/2/2024 | Price change | $3,300-9.6%$2/sqft |
Source: Zillow Rentals | ||
| 4/26/2024 | Price change | $3,650-1.4%$3/sqft |
Source: Zillow Rentals | ||
| 4/25/2024 | Price change | $3,700+0%$3/sqft |
Source: Zillow Rentals | ||
![[object Object]](https://photos.zillowstatic.com/fp/6f484cbba19eb86044fafafbb7271088-p_i.jpg)
