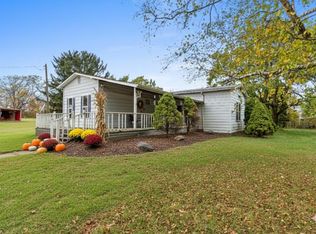Sold
$329,000
875 N Briggs Rd, Quincy, MI 49082
5beds
2,830sqft
Single Family Residence
Built in 1991
2.97 Acres Lot
$355,800 Zestimate®
$116/sqft
$2,562 Estimated rent
Home value
$355,800
$338,000 - $374,000
$2,562/mo
Zestimate® history
Loading...
Owner options
Explore your selling options
What's special
Looking for PRIVACY and PEACEFULNESS?
We've got 3 Ac. This 5 Bedroom, 2 Full bath home has so many options including an attached carport, full basement, covered huge front proch, large heated pole barn w/3 overhead doors, water to the barn for easy irrigation of your garden and plantings. This home has a huge open kitchen and dining area with a breakfast bar. pantry and an appliance garage, great for entertaining a large crowd. Escape to the outdoors in the park like nature area, mature trees to climb, firepit to enjoy. Dabble in a crop of fresh veggies, berries or enjoy the extra flowers the owner has just planted. The barn is insulated, heated plus cemented and ready for your workshop of any kind. The generator ready and extra 220 hook up gives great peace of mind. Come take a look soo
Zillow last checked: 8 hours ago
Listing updated: October 23, 2023 at 09:14am
Listed by:
Martha Schumacher 517-369-2253,
Towne & Country Real Estate, LLC
Bought with:
Gary L Rivera
Five Star Real Estate (Grandv)
Source: MichRIC,MLS#: 23016462
Facts & features
Interior
Bedrooms & bathrooms
- Bedrooms: 5
- Bathrooms: 2
- Full bathrooms: 2
- Main level bedrooms: 3
Primary bedroom
- Level: Main
- Area: 195
- Dimensions: 15.00 x 13.00
Bedroom 2
- Level: Main
Bedroom 3
- Level: Main
Bedroom 3
- Level: Main
- Area: 110
- Dimensions: 11.00 x 10.00
Bedroom 4
- Level: Basement
- Area: 210
- Dimensions: 15.00 x 14.00
Bedroom 5
- Level: Basement
- Area: 196
- Dimensions: 14.00 x 14.00
Primary bathroom
- Level: Main
- Area: 72
- Dimensions: 9.00 x 8.00
Bathroom 2
- Level: Main
- Area: 120
- Dimensions: 12.00 x 10.00
Bathroom 2
- Level: Main
- Area: 54
- Dimensions: 9.00 x 6.00
Dining area
- Level: Main
- Area: 150
- Dimensions: 15.00 x 10.00
Family room
- Level: Basement
Kitchen
- Level: Main
- Area: 165
- Dimensions: 15.00 x 11.00
Laundry
- Area: 36
- Dimensions: 6.00 x 6.00
Living room
- Level: Main
- Area: 308
- Dimensions: 22.00 x 14.00
Other
- Level: Basement
- Area: 144
- Dimensions: 12.00 x 12.00
Other
- Level: Basement
Recreation
- Level: Basement
Recreation
- Level: Basement
- Area: 322
- Dimensions: 23.00 x 14.00
Utility room
- Level: Basement
Utility room
- Level: Basement
- Area: 360
- Dimensions: 30.00 x 12.00
Heating
- Baseboard, Hot Water, Radiant
Appliances
- Included: Dishwasher, Dryer, Range, Refrigerator, Washer, Water Softener Owned
Features
- Eat-in Kitchen, Pantry
- Windows: Insulated Windows
- Basement: Full
- Has fireplace: No
Interior area
- Total structure area: 1,680
- Total interior livable area: 2,830 sqft
- Finished area below ground: 1,150
Property
Parking
- Parking features: Carport, Garage Door Opener
- Has garage: Yes
- Has carport: Yes
Features
- Stories: 1
Lot
- Size: 2.97 Acres
- Dimensions: 340 x 380
- Features: Shrubs/Hedges
Details
- Additional structures: Pole Barn
- Parcel number: 04002620001006
Construction
Type & style
- Home type: SingleFamily
- Architectural style: Ranch
- Property subtype: Single Family Residence
Materials
- Vinyl Siding
- Roof: Composition
Condition
- New construction: No
- Year built: 1991
Utilities & green energy
- Sewer: Septic Tank
- Water: Well
Community & neighborhood
Location
- Region: Quincy
Other
Other facts
- Listing terms: Cash,Conventional
- Road surface type: Paved
Price history
| Date | Event | Price |
|---|---|---|
| 10/20/2023 | Sold | $329,000$116/sqft |
Source: | ||
| 7/26/2023 | Pending sale | $329,000$116/sqft |
Source: | ||
| 6/2/2023 | Price change | $329,000-4.9%$116/sqft |
Source: | ||
| 5/19/2023 | Listed for sale | $345,900+38.4%$122/sqft |
Source: | ||
| 9/24/2020 | Listing removed | $249,900$88/sqft |
Source: Heritage Realty, Inc. #20031147 Report a problem | ||
Public tax history
| Year | Property taxes | Tax assessment |
|---|---|---|
| 2025 | $4,152 | $138,576 -5.8% |
| 2024 | -- | $147,128 |
| 2023 | -- | -- |
Find assessor info on the county website
Neighborhood: 49082
Nearby schools
GreatSchools rating
- 6/10Quincy Middle SchoolGrades: 5-8Distance: 4.9 mi
- 5/10Quincy High SchoolGrades: 7-12Distance: 4.9 mi
- 3/10Jennings Elementary SchoolGrades: PK-5Distance: 5.1 mi
Get pre-qualified for a loan
At Zillow Home Loans, we can pre-qualify you in as little as 5 minutes with no impact to your credit score.An equal housing lender. NMLS #10287.
Sell for more on Zillow
Get a Zillow Showcase℠ listing at no additional cost and you could sell for .
$355,800
2% more+$7,116
With Zillow Showcase(estimated)$362,916
