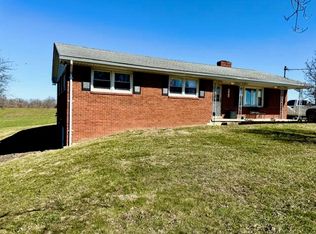Sold for $310,000
$310,000
875 Miller Hunt Rd, Winchester, KY 40391
3beds
1,904sqft
Single Family Residence
Built in 1976
5.33 Acres Lot
$-- Zestimate®
$163/sqft
$2,061 Estimated rent
Home value
Not available
Estimated sales range
Not available
$2,061/mo
Zestimate® history
Loading...
Owner options
Explore your selling options
What's special
How about a Mini Horse Farm with room to have a garden? We start with a Brick Ranch, 3 bedroom 2.5 bath with an additional separate kitchen and living area. All rooms located on first floor. Walkout basement that is unfinished and has a fireplace. The horse barn has a roughed in apartment that overlooks this 3/4 acre gorgeous pond. The horse barn has 11 insulated stalls, 3 wash stalls on their own septic system, tack room, workshop, office, 2 foaling stalls, autolocking doors, 2X6 tongue and groove, and all rough edges are covered. The barn measures 40X100 and is exceptional quality work. The shed barn is same length and 16 foot wide. Sliding Doors, lots of lighting and stalls are cleaned and ready for you to bring your horse trailer and unload to have your own Venue for Weddings. Feels like in the country and only 5 minutes from town. Make your appointment today with this unique property.
Zillow last checked: 8 hours ago
Listing updated: August 25, 2025 at 07:37pm
Listed by:
Amy J Lopez,
CENTURY 21 Advantage Realty
Bought with:
Whitney Martin, 272899
eXp Realty, LLC
Source: Imagine MLS,MLS#: 22020564
Facts & features
Interior
Bedrooms & bathrooms
- Bedrooms: 3
- Bathrooms: 3
- Full bathrooms: 2
- 1/2 bathrooms: 1
Bathroom 1
- Description: Full Bath
Bathroom 2
- Description: Full Bath
Bathroom 3
- Description: Half Bath
Heating
- Electric, Forced Air
Cooling
- Heat Pump
Features
- Flooring: Carpet, Vinyl
- Basement: Concrete,Full,Walk-Out Access
Interior area
- Total structure area: 1,904
- Total interior livable area: 1,904 sqft
- Finished area above ground: 1,904
Property
Features
- Levels: One
- Has view: Yes
- View description: Rural, Trees/Woods, Farm, Water
- Has water view: Yes
- Water view: Water
- Body of water: Other
Lot
- Size: 5.33 Acres
Details
- Parcel number: 09000001401
Construction
Type & style
- Home type: SingleFamily
- Architectural style: Ranch
- Property subtype: Single Family Residence
Materials
- Brick Veneer
- Foundation: Block
Condition
- New construction: No
- Year built: 1976
Utilities & green energy
- Sewer: Septic Tank
- Water: Public, Cistern
Community & neighborhood
Location
- Region: Winchester
- Subdivision: Rural
Price history
| Date | Event | Price |
|---|---|---|
| 4/19/2023 | Sold | $310,000-16%$163/sqft |
Source: | ||
| 2/27/2023 | Pending sale | $369,000$194/sqft |
Source: | ||
| 2/13/2023 | Contingent | $369,000$194/sqft |
Source: | ||
| 2/12/2023 | Price change | $369,000-6.6%$194/sqft |
Source: | ||
| 2/10/2023 | Listed for sale | $395,000$207/sqft |
Source: | ||
Public tax history
| Year | Property taxes | Tax assessment |
|---|---|---|
| 2023 | $2,313 | $325,500 +38.6% |
| 2022 | $2,313 +0.3% | $234,800 |
| 2021 | $2,306 -0.2% | $234,800 |
Find assessor info on the county website
Neighborhood: 40391
Nearby schools
GreatSchools rating
- 3/10Conkwright Elementary SchoolGrades: K-4Distance: 3.7 mi
- 5/10Robert D Campbell Junior High SchoolGrades: 7-8Distance: 4.7 mi
- 6/10George Rogers Clark High SchoolGrades: 9-12Distance: 6.1 mi
Schools provided by the listing agent
- Elementary: Justice
- Middle: Robert Campbell
- High: GRC
Source: Imagine MLS. This data may not be complete. We recommend contacting the local school district to confirm school assignments for this home.
Get pre-qualified for a loan
At Zillow Home Loans, we can pre-qualify you in as little as 5 minutes with no impact to your credit score.An equal housing lender. NMLS #10287.
