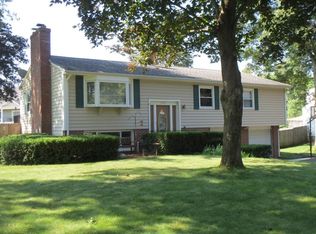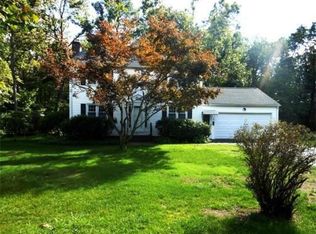Great family home with over 2200 sq. feet of living space. Location gives easy access to CT or MA, shopping, schools. Newer kitchen with maple cabinets and stainless steel appliances. The Dining area is open to living room. Hardwood flooring throughout first floor. Unique built-in with Corian top adds charm to layout of home. First floor bedroom or office off living room. Laundry is on 1st floor. Beautiful large sun room off living room with radiant brick floor for heating. 2 Mini split heat pump for AC and heat. The 2nd floor has 4 bedrooms & lots of storage. Master BR has huge master bath, double wide walk-in closet and sliders lead out to small deck for enjoying quiet moments outdoors. There are 3 more bedrooms & one has 3 closets! Basement has finished room, laminate floor, storage space & convenient exit to garage. Electric heat, perfect spot for solar! Gas service on road so option to convert to gas is available. Well landscaped & cared for home that is waiting for a new owner
This property is off market, which means it's not currently listed for sale or rent on Zillow. This may be different from what's available on other websites or public sources.

