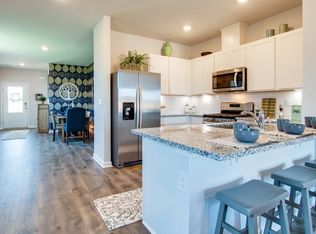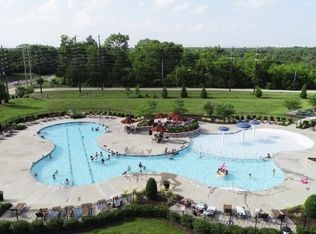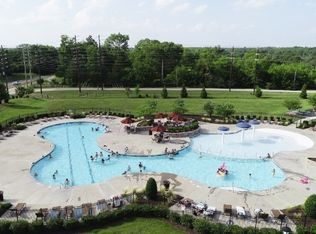Closed
$349,900
875 Long Leaf Rd, Lebanon, TN 37087
3beds
1,459sqft
Single Family Residence, Residential
Built in 2023
5,662.8 Square Feet Lot
$348,300 Zestimate®
$240/sqft
$2,123 Estimated rent
Home value
$348,300
$324,000 - $373,000
$2,123/mo
Zestimate® history
Loading...
Owner options
Explore your selling options
What's special
One Level Living at its finest! This like-new 3 Bed, 2 Bath home offers 1,459 sq ft of open concept living perfect for modern living. Featuring all appliances, washer & dryer, storage building, quartz countertops in SS appliances, covered back porch and fence yard, and storage building. Located in desirable neighborhood and close to Lebanon's Historic Square for shopping fun and restaurants. Dont miss out schedule your showing today.
Zillow last checked: 8 hours ago
Listing updated: April 28, 2025 at 08:20am
Listing Provided by:
Lynda C. Burge 615-485-8200,
RE/MAX Exceptional Properties,
Becky H Andrews 615-969-6751,
RE/MAX Exceptional Properties
Bought with:
Todd Bray, 330041
Benchmark Realty, LLC
Source: RealTracs MLS as distributed by MLS GRID,MLS#: 2807466
Facts & features
Interior
Bedrooms & bathrooms
- Bedrooms: 3
- Bathrooms: 2
- Full bathrooms: 2
- Main level bedrooms: 3
Bedroom 1
- Features: Walk-In Closet(s)
- Level: Walk-In Closet(s)
- Area: 196 Square Feet
- Dimensions: 14x14
Bedroom 2
- Area: 110 Square Feet
- Dimensions: 11x10
Bedroom 3
- Area: 110 Square Feet
- Dimensions: 11x10
Dining room
- Features: Formal
- Level: Formal
- Area: 154 Square Feet
- Dimensions: 11x14
Kitchen
- Features: Pantry
- Level: Pantry
- Area: 170 Square Feet
- Dimensions: 17x10
Living room
- Features: Combination
- Level: Combination
- Area: 238 Square Feet
- Dimensions: 14x17
Heating
- Has Heating (Unspecified Type)
Cooling
- Central Air
Appliances
- Included: Gas Oven, Gas Range, Dishwasher, Dryer, Microwave, Refrigerator, Stainless Steel Appliance(s), Washer
- Laundry: Electric Dryer Hookup, Washer Hookup
Features
- Ceiling Fan(s), Entrance Foyer, Open Floorplan, Pantry, Smart Thermostat, Walk-In Closet(s), Primary Bedroom Main Floor, High Speed Internet
- Flooring: Carpet, Laminate, Vinyl
- Basement: Slab
- Has fireplace: No
Interior area
- Total structure area: 1,459
- Total interior livable area: 1,459 sqft
- Finished area above ground: 1,459
Property
Parking
- Total spaces: 2
- Parking features: Garage Faces Front
- Attached garage spaces: 2
Accessibility
- Accessibility features: Accessible Entrance
Features
- Levels: One
- Stories: 1
- Patio & porch: Patio, Covered
- Exterior features: Smart Light(s), Smart Lock(s)
- Pool features: Association
- Fencing: Back Yard
Lot
- Size: 5,662 sqft
- Features: Level
Details
- Additional structures: Storage Building
- Parcel number: 044P A 10000 000
- Special conditions: Standard
Construction
Type & style
- Home type: SingleFamily
- Architectural style: Contemporary
- Property subtype: Single Family Residence, Residential
Materials
- Fiber Cement, Brick
- Roof: Asphalt
Condition
- New construction: No
- Year built: 2023
Utilities & green energy
- Sewer: Public Sewer
- Water: Public
- Utilities for property: Natural Gas Available, Water Available, Underground Utilities
Community & neighborhood
Location
- Region: Lebanon
- Subdivision: Hunters Point Ph6
HOA & financial
HOA
- Has HOA: Yes
- HOA fee: $46 monthly
- Amenities included: Playground, Pool, Underground Utilities, Trail(s)
- Services included: Recreation Facilities
- Second HOA fee: $250 one time
Price history
| Date | Event | Price |
|---|---|---|
| 4/22/2025 | Sold | $349,900$240/sqft |
Source: | ||
| 3/24/2025 | Contingent | $349,900$240/sqft |
Source: | ||
| 3/22/2025 | Listed for sale | $349,900$240/sqft |
Source: | ||
Public tax history
| Year | Property taxes | Tax assessment |
|---|---|---|
| 2024 | $1,729 | $59,800 |
| 2023 | $1,729 | $59,800 |
Find assessor info on the county website
Neighborhood: 37087
Nearby schools
GreatSchools rating
- 5/10Sam Houston Elementary SchoolGrades: PK-5Distance: 0.8 mi
- 6/10Walter J. Baird Middle SchoolGrades: 6-8Distance: 1.4 mi
Schools provided by the listing agent
- Elementary: Sam Houston Elementary
- Middle: Walter J. Baird Middle School
- High: Lebanon High School
Source: RealTracs MLS as distributed by MLS GRID. This data may not be complete. We recommend contacting the local school district to confirm school assignments for this home.
Get a cash offer in 3 minutes
Find out how much your home could sell for in as little as 3 minutes with a no-obligation cash offer.
Estimated market value
$348,300
Get a cash offer in 3 minutes
Find out how much your home could sell for in as little as 3 minutes with a no-obligation cash offer.
Estimated market value
$348,300


