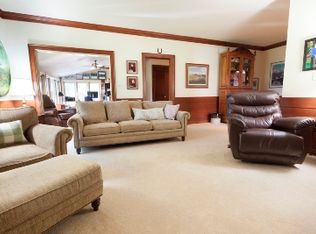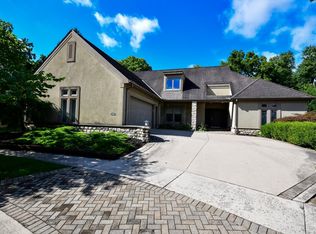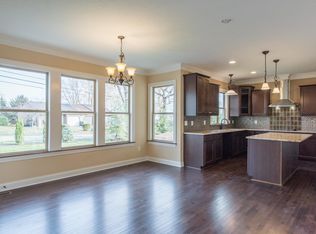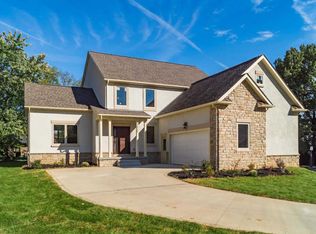Rare opportunity! Charming 4 BR, 3.5 BA home situated on 1.17 acres! City living with country feel. Whole house recently painted. Bright and welcoming entry way greets you. French doors open to the living room with over sized windows, wood burning fireplace and beautiful hardwood floors. Delightful eating space leads to the large kitchen featuring quality cabinetry. Extra large living room features wall of windows offering tons of natural light! 4 spacious entry level bedrooms including fantastic Owner's Suite with windows overlooking the sprawling private backyard, lovely dedicated BA with double vanity and walk in closet. Lower level offers great storage/ workshop space. Convenient mudroom off the attached 2 car garage! Sliding glass doors open to back patio. Perfect for entertaining!
This property is off market, which means it's not currently listed for sale or rent on Zillow. This may be different from what's available on other websites or public sources.



