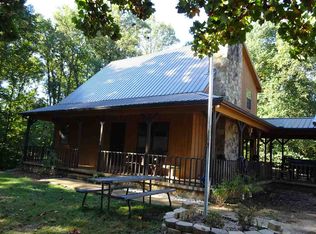Sold for $230,000
$230,000
875 Lebanon Rd, Jefferson City, TN 37760
3beds
1,860sqft
Manufactured Home, Residential
Built in 2008
1.05 Acres Lot
$232,300 Zestimate®
$124/sqft
$-- Estimated rent
Home value
$232,300
$181,000 - $297,000
Not available
Zestimate® history
Loading...
Owner options
Explore your selling options
What's special
Peace and serenity abound on Lebanon Road with this 3 bedroom, 2 bathroom home situated on a little more than an acre surrounded by beautiful farmland. This home has a spacious master bedroom with two walk-in closets, a large ensuite, two more good sized bedrooms, a generous sized kitchen and two living rooms, one with a fireplace. The home is close to shopping, dining and medical facilities as well as about a 10-minute drive from I-40 in Dandridge, making the location very desirable! Don't miss this one!
Zillow last checked: 8 hours ago
Listing updated: September 18, 2025 at 03:11pm
Listed by:
Matt Daniels 423-258-6065,
Crye-Leike Premier Real Estate LLC
Bought with:
Non Member
Non Member - Sales
Source: Lakeway Area AOR,MLS#: 708239
Facts & features
Interior
Bedrooms & bathrooms
- Bedrooms: 3
- Bathrooms: 2
- Full bathrooms: 2
- Main level bathrooms: 2
- Main level bedrooms: 3
Heating
- Central, Electric, Fireplace(s), Forced Air
Cooling
- Ceiling Fan(s), Central Air, Electric
Appliances
- Included: Dishwasher, Dryer, Electric Oven, Electric Water Heater, Microwave, Range Hood, Refrigerator, Washer
- Laundry: Electric Dryer Hookup, Inside, Laundry Room
Features
- His and Hers Closets, Kitchen Island, Pantry, Walk-In Closet(s)
- Flooring: Carpet, Laminate
- Has basement: No
- Number of fireplaces: 1
- Fireplace features: Living Room, Metal
Interior area
- Total interior livable area: 1,860 sqft
- Finished area above ground: 1,860
- Finished area below ground: 0
Property
Features
- Levels: One
- Stories: 1
- Patio & porch: Deck, Porch
- Exterior features: Rain Gutters, Storage
- Spa features: Bath
Lot
- Size: 1.05 Acres
- Dimensions: 126 x 281 x 207 x 435
- Features: Back Yard, Gentle Sloping
Details
- Additional structures: Shed(s)
- Parcel number: 024 06302 000
Construction
Type & style
- Home type: MobileManufactured
- Property subtype: Manufactured Home, Residential
Materials
- Block, Vinyl Siding
- Foundation: Permanent
Condition
- New construction: No
- Year built: 2008
Utilities & green energy
- Electric: 220 Volts in Laundry
- Sewer: Septic Tank
- Water: Public
- Utilities for property: Cable Connected, Electricity Connected, Natural Gas Available, Water Connected, Fiber Internet
Community & neighborhood
Location
- Region: Jefferson City
Other
Other facts
- Road surface type: Paved
Price history
| Date | Event | Price |
|---|---|---|
| 9/18/2025 | Sold | $230,000-4%$124/sqft |
Source: | ||
| 8/18/2025 | Pending sale | $239,500$129/sqft |
Source: | ||
| 7/26/2025 | Price change | $239,500-7.7%$129/sqft |
Source: | ||
| 7/9/2025 | Listed for sale | $259,500$140/sqft |
Source: | ||
Public tax history
Tax history is unavailable.
Neighborhood: 37760
Nearby schools
GreatSchools rating
- 6/10Mount Horeb Elementary SchoolGrades: PK-5Distance: 1.9 mi
- 5/10Jefferson Middle SchoolGrades: 6-8Distance: 3.8 mi
- NAJefferson County Adult High SchoolGrades: 11-12Distance: 3.1 mi
Schools provided by the listing agent
- Elementary: Mt. Horeb
- Middle: Jefferson
- High: Jefferson
Source: Lakeway Area AOR. This data may not be complete. We recommend contacting the local school district to confirm school assignments for this home.
