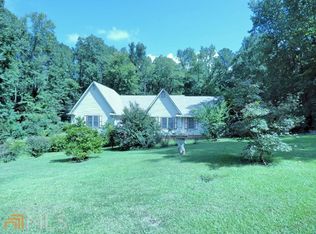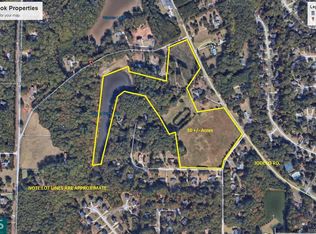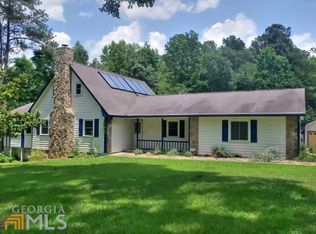Remarkable move in ready, stepless ranch home, close to shopping and I-75 all on 5 acres of wooded land. Large ranch home with attached 2 car garage and separate detached 2 car garage/workshop. A dream for every handyman! Large great room open to the expansive sunroom in rear of home. Sit and read by the gas started fireplace or on the open sunroom. Entertain in formal living room or dining room, or very large open kitchen where there's room for an island. Roof is less than 2 years old, 2-HVAC Systems serviced frequently, and a tankless water heater. All kitchen appliances will remain with the home. Great schools, great location, great home!! Must see to appreciate.
This property is off market, which means it's not currently listed for sale or rent on Zillow. This may be different from what's available on other websites or public sources.


