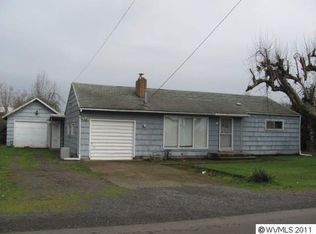Sold for $707,680
Listed by:
MICHAEL SCHMIDT Agent:503-580-3210,
Silverton Realty, Inc.
Bought with: Bella Casa Real Estate Group-Silverton
$707,680
875 Jefferson St, Silverton, OR 97381
4beds
3,275sqft
Single Family Residence
Built in 2023
10,299 Square Feet Lot
$747,000 Zestimate®
$216/sqft
$4,056 Estimated rent
Home value
$747,000
$702,000 - $792,000
$4,056/mo
Zestimate® history
Loading...
Owner options
Explore your selling options
What's special
NEW CONSTRUCTION! Large 10,000+sqft lot on the north edge of Silverton. The home was built with dual living / generational living in mind. Home has several upgraded features. Main level master suite w/ large walk-in closet & bath. Great room w/ gas insert fireplace, granite counter tops, solid surface flooring, & custom cabinets. 3BR 2.5BA w/ additional but separate 1BR 1BA dual living. Large 2 car garage & sunset views. 519sqft ADU can be rented for income. Call for list of amenities.
Zillow last checked: 8 hours ago
Listing updated: May 24, 2024 at 09:05am
Listed by:
MICHAEL SCHMIDT Agent:503-580-3210,
Silverton Realty, Inc.
Bought with:
TAMMIE SAKAI
Bella Casa Real Estate Group-Silverton
Source: WVMLS,MLS#: 813139
Facts & features
Interior
Bedrooms & bathrooms
- Bedrooms: 4
- Bathrooms: 4
- Full bathrooms: 3
- 1/2 bathrooms: 1
Primary bedroom
- Level: Main
- Area: 311.04
- Dimensions: 21.6 x 14.4
Bedroom 2
- Level: Lower
- Area: 171.52
- Dimensions: 12.8 x 13.4
Bedroom 3
- Level: Lower
- Area: 140.8
- Dimensions: 12.8 x 11
Dining room
- Features: Area (Combination)
Family room
- Level: Lower
Kitchen
- Level: Main
Living room
- Level: Main
- Area: 356.68
- Dimensions: 24.1 x 14.8
Heating
- Ductless/Mini-Split, Electric, Forced Air, Natural Gas
Cooling
- Central Air
Appliances
- Included: Dishwasher, Disposal, Down Draft, Gas Range, Microwave, Range Included, Gas Water Heater
- Laundry: Main Level
Features
- Breakfast Room/Nook, Mudroom, Walk-in Pantry
- Flooring: Carpet, Laminate
- Basement: Daylight,Finished
- Has fireplace: Yes
- Fireplace features: Gas, Living Room
Interior area
- Total structure area: 3,275
- Total interior livable area: 3,275 sqft
Property
Parking
- Total spaces: 2
- Parking features: Attached
- Attached garage spaces: 2
Features
- Levels: Two
- Stories: 2
- Patio & porch: Covered Deck
- Exterior features: White
- Fencing: Fenced
- Has view: Yes
- View description: Territorial
Lot
- Size: 10,299 sqft
- Dimensions: 83 x 125
- Features: Dimension Above, Landscaped
Details
- Parcel number: 516755
- Zoning: R1
Construction
Type & style
- Home type: SingleFamily
- Property subtype: Single Family Residence
Materials
- Fiber Cement, Lap Siding
- Foundation: Continuous
- Roof: Composition
Condition
- New construction: Yes
- Year built: 2023
Utilities & green energy
- Electric: 1/Main
- Sewer: Public Sewer
- Water: Public
Community & neighborhood
Location
- Region: Silverton
Other
Other facts
- Listing agreement: Exclusive Right To Sell
- Price range: $707.7K - $707.7K
- Listing terms: Cash,Conventional,VA Loan
Price history
| Date | Event | Price |
|---|---|---|
| 5/22/2024 | Sold | $707,680+1.2%$216/sqft |
Source: | ||
| 4/3/2024 | Pending sale | $699,000$213/sqft |
Source: | ||
| 4/2/2024 | Contingent | $699,000$213/sqft |
Source: | ||
| 2/6/2024 | Listed for sale | $699,000-3.6%$213/sqft |
Source: | ||
| 11/28/2023 | Listing removed | -- |
Source: | ||
Public tax history
| Year | Property taxes | Tax assessment |
|---|---|---|
| 2025 | $7,013 +2.8% | $423,980 +3% |
| 2024 | $6,822 +14.8% | $411,640 +719.3% |
| 2023 | $5,940 +607.1% | $50,240 |
Find assessor info on the county website
Neighborhood: 97381
Nearby schools
GreatSchools rating
- 7/10Mark Twain Elementary SchoolGrades: K-5Distance: 0.7 mi
- 4/10Silverton Middle SchoolGrades: 6-8Distance: 0.4 mi
- 5/10Silverton High SchoolGrades: 9-12Distance: 0.4 mi
Schools provided by the listing agent
- Elementary: Mark Twain
- Middle: Silverton
- High: Silverton
Source: WVMLS. This data may not be complete. We recommend contacting the local school district to confirm school assignments for this home.
Get a cash offer in 3 minutes
Find out how much your home could sell for in as little as 3 minutes with a no-obligation cash offer.
Estimated market value
$747,000
