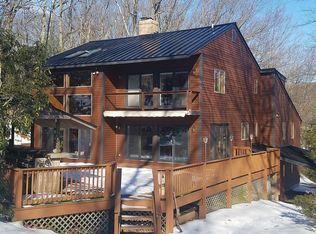Beautifully secluded contemporary home on 2 acres with easy access to I-84 and Rt 10, and other major highways to Hartford, New Haven, New York, and Boston! Enjoy the natural setting through the large windows, that create this bright and sunny home! The open concept living room with cathedral ceiling, skylights, and fireplace is open to the updated eat-in kitchen with granite counter tops, breakfast bar on the peninsula, and glass front cabinet with prep sink! Flexible floor plan with 3 bedrooms, and 3 full baths- one on each level, providing options to suit your needs. There is additional living space in the lower level with walk-out, great for a media room, play room, or office. Relax and unwind on one of the 3 decks overlooking the upper level property and sun dappled woodlands and wildlife!
This property is off market, which means it's not currently listed for sale or rent on Zillow. This may be different from what's available on other websites or public sources.
